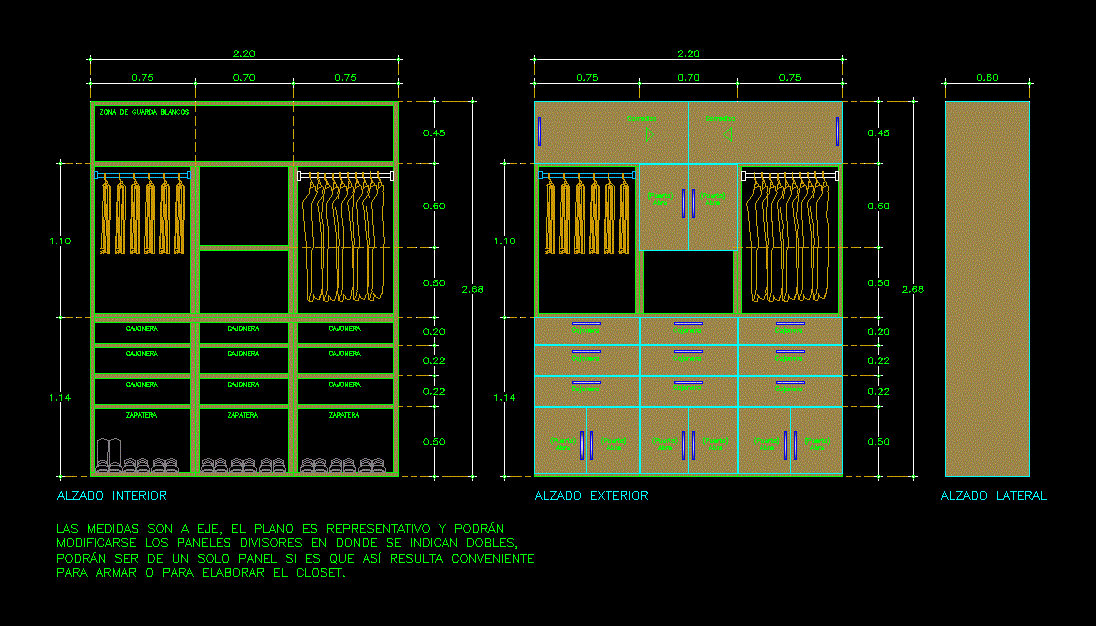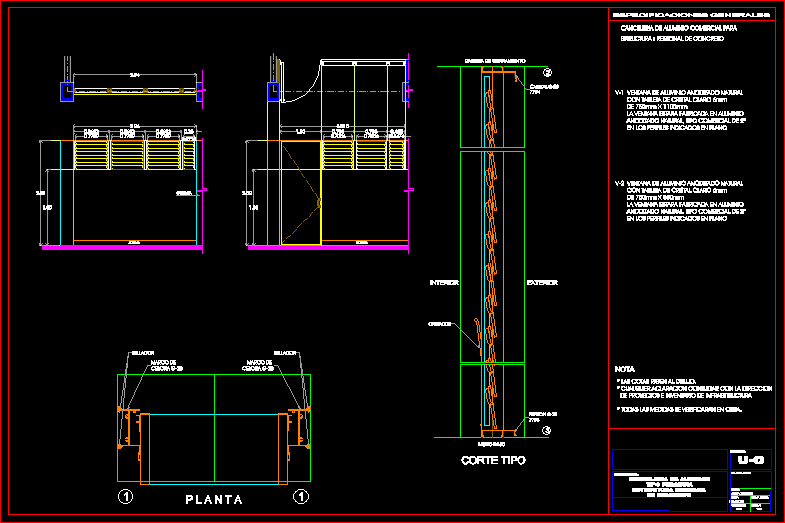Closet DWG Block for AutoCAD
ADVERTISEMENT

ADVERTISEMENT
SAVE A clothing closet and drawers paragraph paragraph shoemakers
Drawing labels, details, and other text information extracted from the CAD file (Translated from Spanish):
arq efrain lopez ortega, arq. bernardo silva balderas, vf., runs, slope, shoe, white guard area, drawer, drawer, sliding, the measurements are to axis, the plan is representative and the dividing panels can be modified where they indicate doubles, may be of a only panel if it is convenient to assemble or make the closet., interior elevation, exterior elevation, side elevation
Raw text data extracted from CAD file:
| Language | Spanish |
| Drawing Type | Block |
| Category | Doors & Windows |
| Additional Screenshots |
 |
| File Type | dwg |
| Materials | Other |
| Measurement Units | Metric |
| Footprint Area | |
| Building Features | |
| Tags | autocad, block, closet, clothes, drawers, DWG, shoes, WARDROBE |








