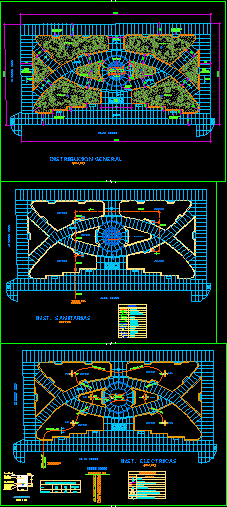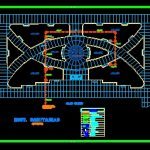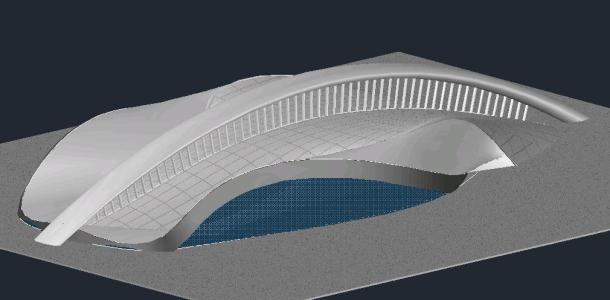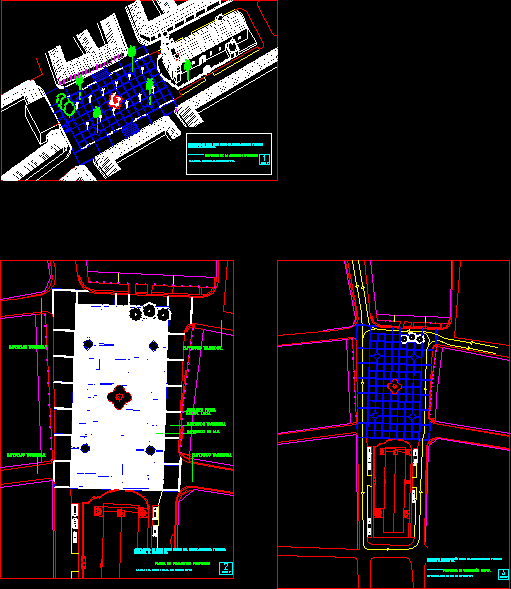Square – Project DWG Full Project for AutoCAD

Ggeneral layout sanitary installations, electrical installations square.
Drawing labels, details, and other text information extracted from the CAD file (Translated from Spanish):
jr. leoncio meadow, green area, public network, water comes, irrigation key, drain, drainage box, drain ee, drainage network, tee, elbow, water outlet, control key, water network, legend, section aa, lighting, rammed earth, underground cable, river sand, danger tape, calculation of the maximum demand, use, ntn, pi, of hidrandina, comes from the network, demand, fd, symbol, cp, granite benches, benches, granite, light pole, stage, civic, portico, ceramic, listelos, ceramic floor, pedestal, crossed by track, single line diagram, spoth-ligh attached, tub. per floor, contactor, light center, description, tub. recessed by ceiling or wall, s.l, inst. sanitary, general distribution, inst. electric
Raw text data extracted from CAD file:
| Language | Spanish |
| Drawing Type | Full Project |
| Category | Parks & Landscaping |
| Additional Screenshots |
 |
| File Type | dwg |
| Materials | Other |
| Measurement Units | Metric |
| Footprint Area | |
| Building Features | |
| Tags | amphitheater, autocad, DWG, electrical, full, installations, layout, park, parque, Project, recreation center, Sanitary, square |








