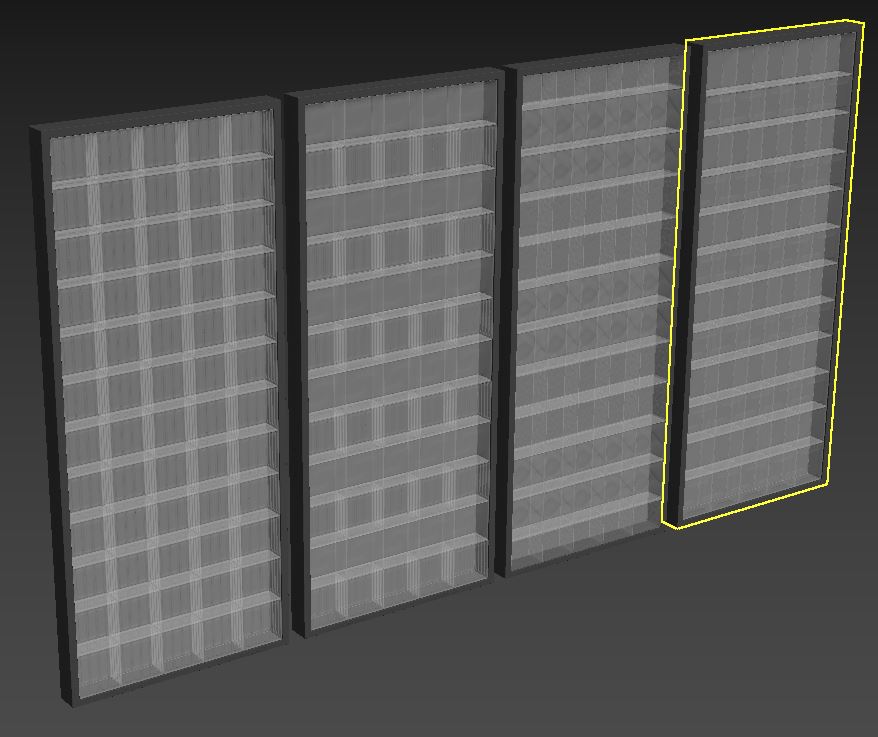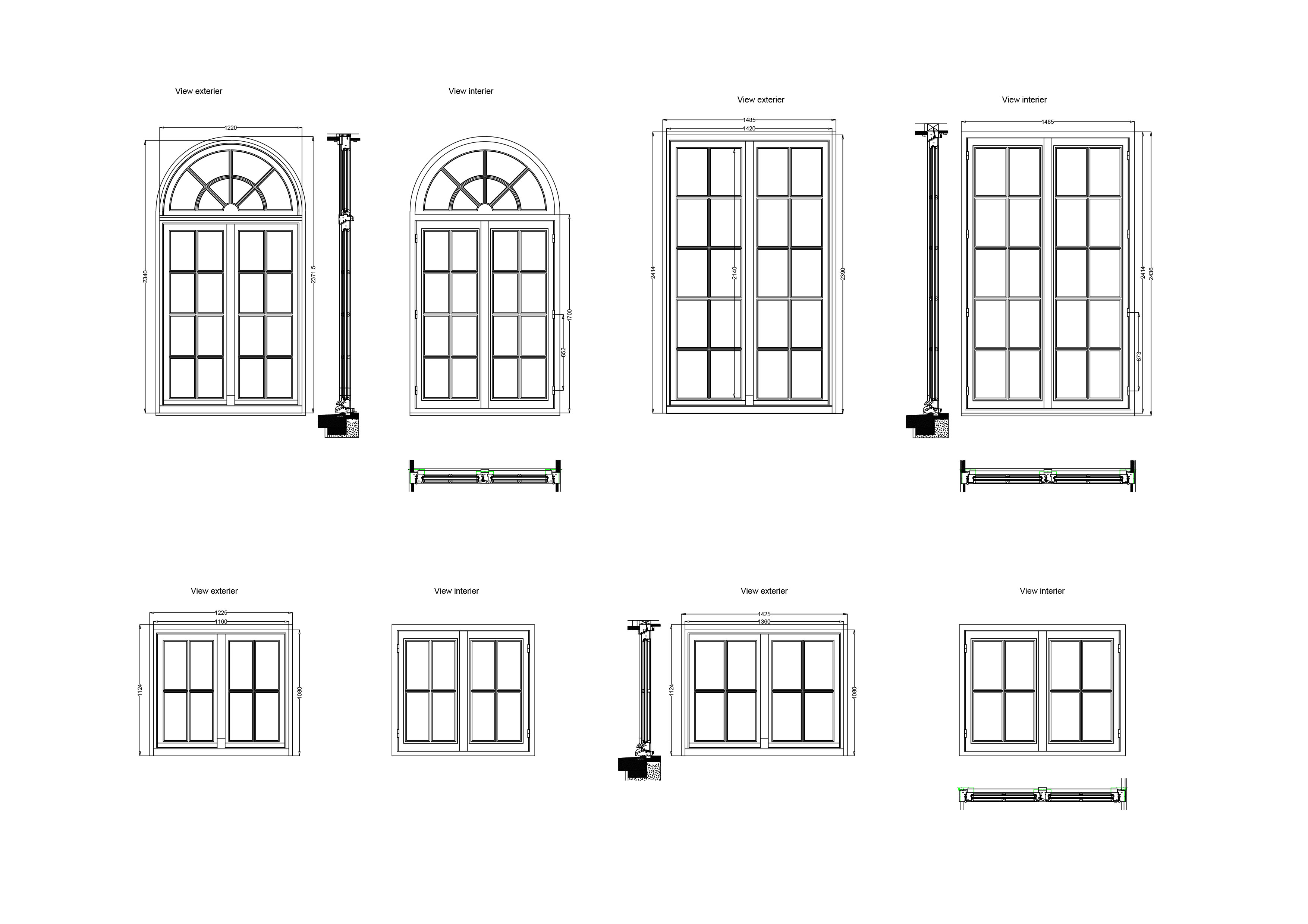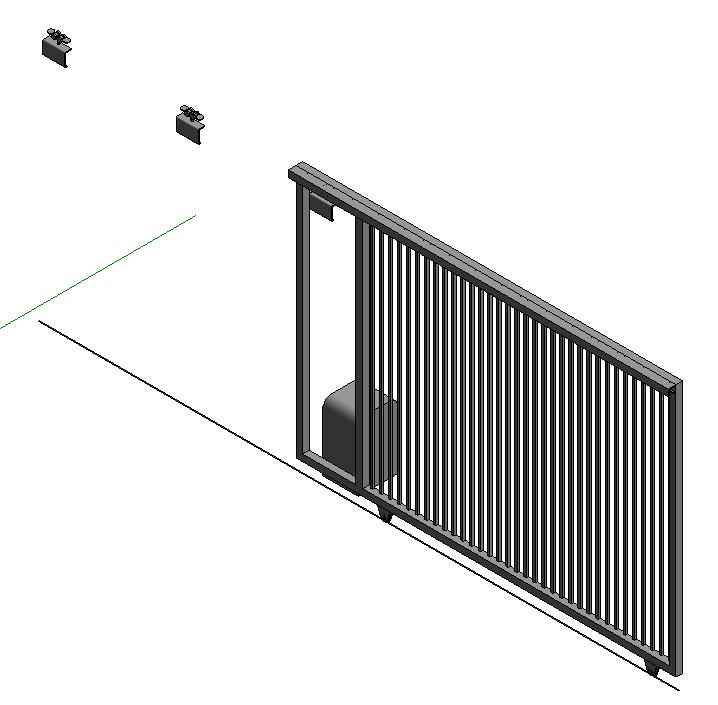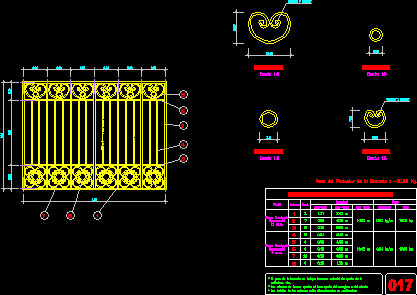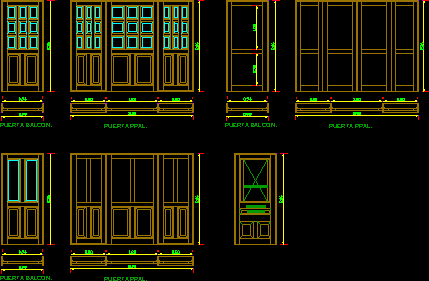Pre – Dimensioning Earthquake Resistant Structure DWG Elevation for AutoCAD
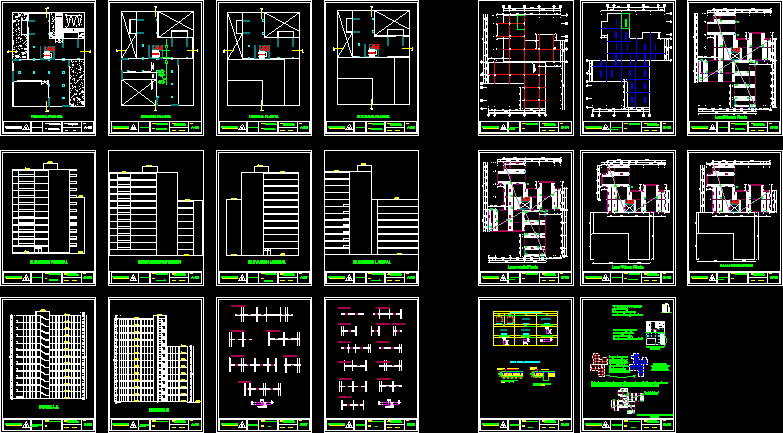
Pre – Sizing of Columns, Beams, Slabs cut and shaped in elevation, but 8 floors, 15-story building consisting of 4 blocks.
Drawing labels, details, and other text information extracted from the CAD file (Translated from Spanish):
beam and earthenware, seismic joint, steel railing, balcony, mister de sipan university, professional architecture school, structuring i, project :, structural proposal, plan :, architecture plan, students:, brook pinedo cristhian varas vasquez wilson, ladder :, date :, lamina, norelia diaz casanova antonio vidaurre gastiaburú, cutting plane, first floor, fourth floor, eighth floor, twelfth floor, frontal elevation, elevation plane, rear elevation, lateral elevation, aa cut, bb cut, flat of axes, tributary area, structural plan, entrance, beams, details, first floor, fourth floor, eighth floor slab, ninth floor slab, typical column frame plants, structural beam, mooring beam, terminal beam, thickness of slab, temperature, hollow brick, temperature mesh, detail of slab lightens unidirectional, having already an architectural proposal, we will always go to pre-dimension and structure, decide what kind of structural system would suit better. in the case, a dual system, then, we plot based on axes, and find their tax areas. based on this, we pre-dimension
Raw text data extracted from CAD file:
| Language | Spanish |
| Drawing Type | Elevation |
| Category | Doors & Windows |
| Additional Screenshots |
 |
| File Type | dwg |
| Materials | Steel, Other |
| Measurement Units | Metric |
| Footprint Area | |
| Building Features | |
| Tags | autocad, beams, columns, Cut, dimensioning, DWG, earthquake, earthquake resistant structure, elevation, floors, pre, resistant, shaped, sizing, slabs, story, structure |
