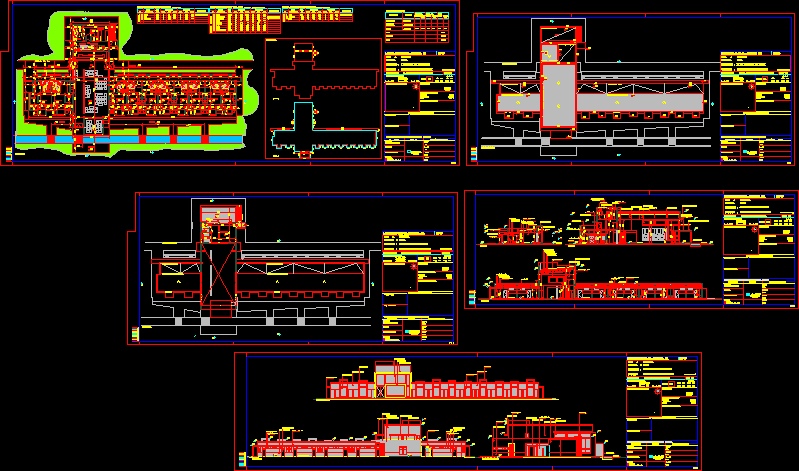Appart Hotel On The Beach 18 – S Sum DWG Elevation for AutoCAD

General Planimetria – appointments – elevations
Drawing labels, details, and other text information extracted from the CAD file (Translated from Spanish):
bar, kitchen, entrance, events room, expansion, warehouse, restaurant, cafeteria, stage, sound room, trascennial, gym, technical room, pedicure manicure area, hairdresser, makeup area, sauna men, salon de broneado , rest room, hall, massage room, massage room, women sauna, washing dishes, washing food, prepared cold food, prepared hot food, serving area, deposit area, lobby, box, reception, lobby, hall sauna men, hall women sauna, light well, master bedroom, bedroom, living room, kitchenette, control, terrace, third level, first level, planimetry, fourth level, circulation hall, waterfall, sports courts, games for children, parking, fifth level, flat ceilings, reception, administration, distribution hall, sshh, hallway, distribution hall, living room, pool, conrol, gymnast, manicure pedicure area, cut aa, bb cut, main elevation
Raw text data extracted from CAD file:
| Language | Spanish |
| Drawing Type | Elevation |
| Category | Hotel, Restaurants & Recreation |
| Additional Screenshots | |
| File Type | dwg |
| Materials | Other |
| Measurement Units | Metric |
| Footprint Area | |
| Building Features | Garden / Park, Pool, Parking |
| Tags | accommodation, appointments, autocad, beach, casino, DWG, elevation, elevations, general, hostel, Hotel, planimetria, Restaurant, restaurante, spa, sum |








