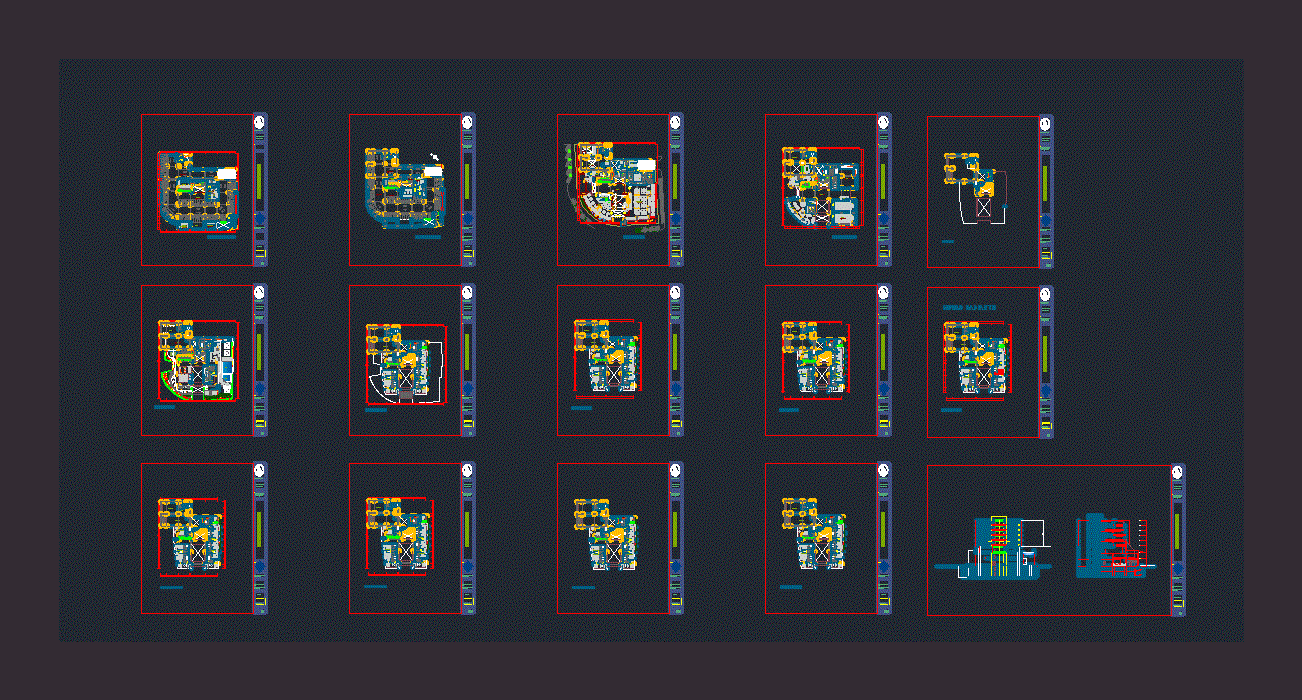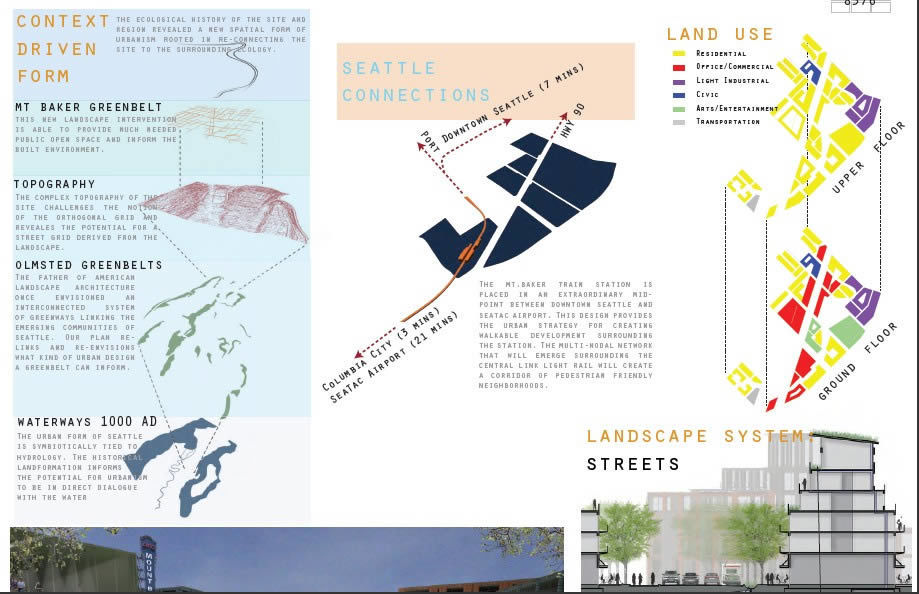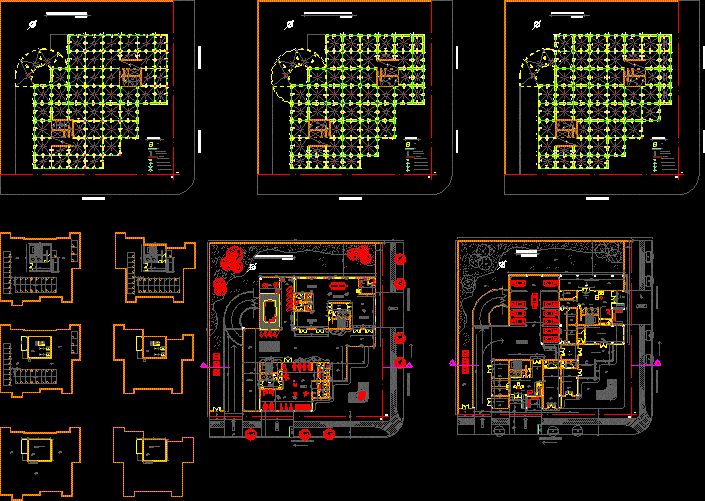Hotel 4 Stars DWG Block for AutoCAD

4 stars – plants of different levels – Cortes
Drawing labels, details, and other text information extracted from the CAD file (Translated from Spanish):
post, lih, dressing-h, first basement, npt :, urbanism and arts, faculty of architecture, scale :, date :, plane :, students :, course, location :, orientation :, subject :, private university, antenor orrego , av. victor larco, av. america, governess, laundry, deposit, teachers :, architectural, design workshop, arq. Carlos Ravelo, Saldaña Vasquez, Cristhian, Arch. sandra kobata, monzon cabada, luis, fot., imp., drinks, meat, fish, showcase, telephone booths, rack for servers, administration, cafe, maq. snack, second level, slots, ss.hh. ladies, third level, fourth level, fifth level, sixth level, seventh level, eighth level, roof, ninth level, tenth level, warehouse, elevations, first level, first basement, second basement, underfloor heating, architecture, second basement and first basement
Raw text data extracted from CAD file:
| Language | Spanish |
| Drawing Type | Block |
| Category | Hotel, Restaurants & Recreation |
| Additional Screenshots | |
| File Type | dwg |
| Materials | Other |
| Measurement Units | Metric |
| Footprint Area | |
| Building Features | |
| Tags | accommodation, autocad, block, casino, cortes, DWG, hostel, Hotel, levels, plants, Restaurant, restaurante, spa, stars |








