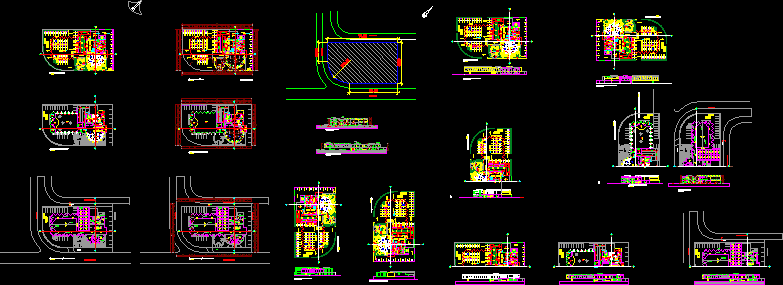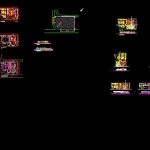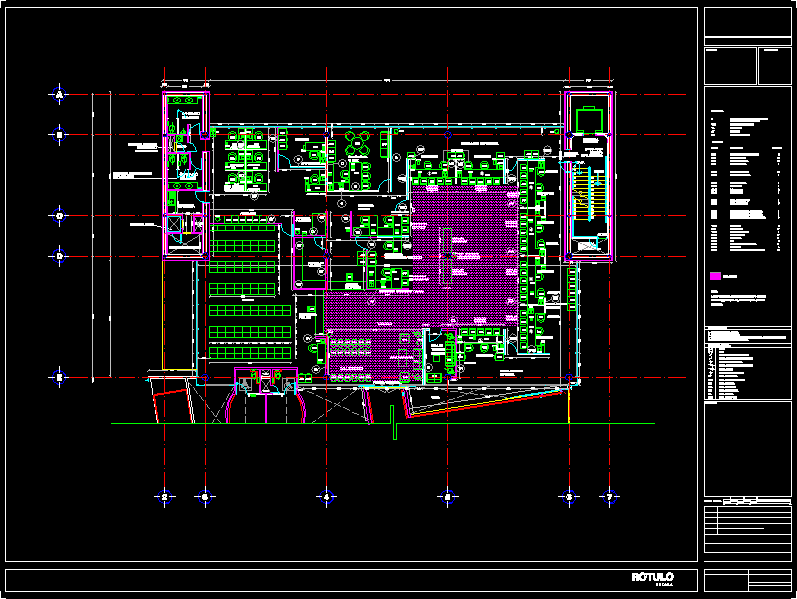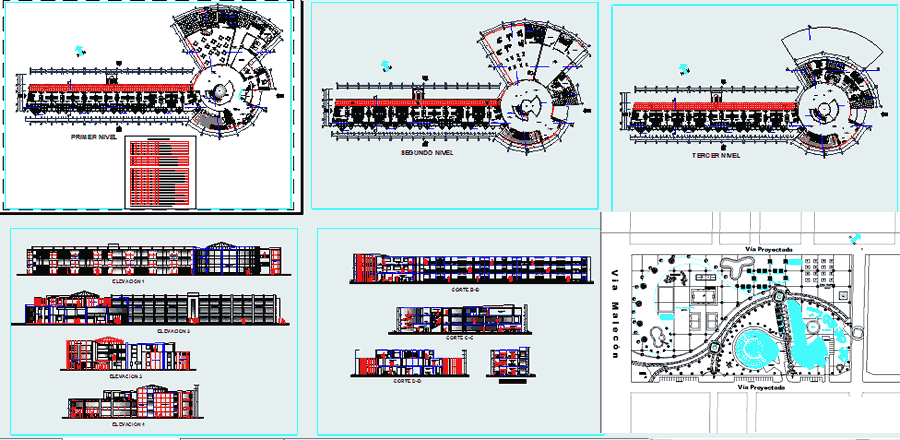Restaurante DWG Block for AutoCAD

Restaurante Boate. Planos Técnicos
Drawing labels, details, and other text information extracted from the CAD file (Translated from Portuguese):
xx-aux – construction lines, essays, annotations, ar-veg – vegetation, landscaping, ar-cvi – visual communication, ar-lyt – air-lum-fittings, air-heater, air-heater, air-heater, air-heater, air-heater, air-cob – roofing elements, tiles, gutters and rafos, air-pis-dsn – stairs-floors, ramps, unevenness, sills, air-alv-bxa – low masonry, air-div – partitions, air-san air-prj-ctn – general projections continuous, air-by-doors, xx-flh – drawing of the sheet and stamp, xx-smb – general symbols, xx-leg – captions and notes, ar-alv – high masonry, xx-cta – dimensions and levels, xx-htc – hexagons, fills, xx-txt – general texts s, xx-exo – organizational and structural axes, room, aa cut, ———-, general notes, a – floors, granilite, b – wall, ceramic, plaster plaster, c – ceiling d – iron code go masonry a – wood scale metal screen —- quantity operation obs :, open, open, dimension, door, frame, run, quant. , material, wood, glass, steel, window, basc, basc, legend, material, picture material, floor, specification, granilite, _________, dimension, wall, white, pva painting, recessed ceiling, plaster ceiling, floor grass concrete floor ceramic white natural partition of marble marble rubberized black floor natural grass finished slab white cement bricks soil-cement cobbler lab. of microbiology, land border, ground floor, kitchen, office management, pne, sobe, control access, vest. masc, vest. restaurant, bar, open bar, bar cafe, stage, nightclub, bar, wc women, wc men, street marcos pereira da luz, av. histo rubens de mendonça, av. miguel subtle, plant implantation with cover, sidewalk, parking, live green, light fine hailstones, bamboo, stone, cascade, stone bridge, fountain of water, fountain, mirror of water, glass, dark portuguese stone, stone portuguese white reception reception pergola cherry sand work water friends creativity sky lake relationship earth success fire prosperity wind family thunder spirituality mountain mount loading dirty dishes receiving food dml unid: meter , main access, gutter, polycarbonate, waterproof slab, facade av. histo rubens, facade street marcos pereira, facade av. miguel sutil, facade of land, street, circ., loading and unloading area, loading and unloading area, parking lot, wood, waterproofing slab, portuguese stone, hall, mato grosso state university, architecture college and urbanism, architecture project iv, profº: ary b. child: student: weverthon foles veras, theme: ground floor, ground floor, date, theme: roof plan with implantation, theme: facade av. histo rubens facade street marcos pereira facade av. miguel subtle facade land, theme: perspectives
Raw text data extracted from CAD file:
| Language | Portuguese |
| Drawing Type | Block |
| Category | Hotel, Restaurants & Recreation |
| Additional Screenshots |
 |
| File Type | dwg |
| Materials | Concrete, Glass, Masonry, Steel, Wood, Other |
| Measurement Units | Metric |
| Footprint Area | |
| Building Features | Garden / Park, Parking |
| Tags | accommodation, autocad, BAR, block, casino, DWG, hostel, Hotel, planos, Restaurant, restaurante, spa |








