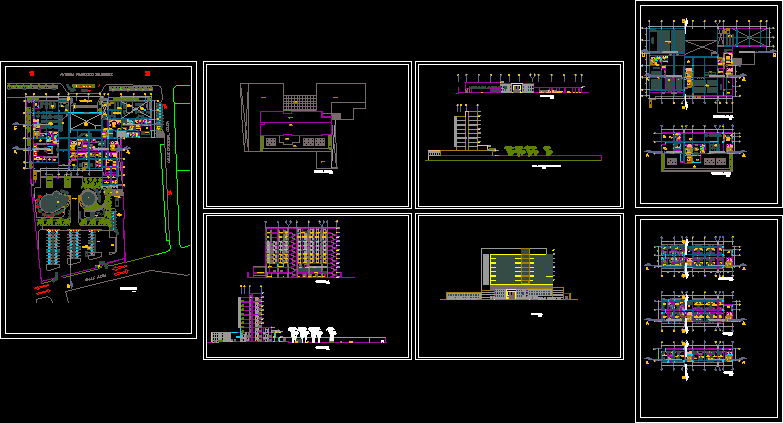Hotel 5 Stars DWG Elevation for AutoCAD

5 star Hotel 11 levels: Plants; Cortes; elevations. First level is no restaurant, Casino, Bar, Area Management; SS.GGG; pool, Sauna. Second level: Conference Room, Third Level and GYM, Breakfast, Business Center. Cuaerto Level – 11th Niuvel: Bedrooms.
Drawing labels, details, and other text information extracted from the CAD file (Translated from Spanish):
mic, npt, sauna men, ss.hh women, ss.hh men, evacuation staircase, hall, room sound and lighting, sshh, simple bedroom, living room, table area, closet, double bedroom, double bedroom, breakfast nook, spining area, fitness area, aerobics area, changing rooms- ss.hh men, dressing rooms- ss.hh women, coach module, terrace, storage, of. coordination, bussines center, bedroom, presidential suite, executive suite, double bedroom, triple bedroom, double bedroom, cristobal colon street, avenue franco bolognesi, junin street, parking, maneuver yard, casino, adult pool, children pool, dressing rooms, area dep .- depots, control room, meat refrigerator, cleaning room, hermetic garbage tank, garbage tank refrigerated, unloading, male changing rooms, plant refrigerator, prep. veg., bakery, served, prep. meats, pantry, trade, washing, of.chef, liquor store, stage, luggage room, estac.de managerial employees, bus, control, machine room, carpentry workshop, power house, air conditioning, quartz de enrgia alternating area, deposit area and various warehouses, patio, reception, kitchen, accounting, administration, marketing, security box, reservations and monitoring, of. manager, dry cleaner, clean clothes, laundry area, ironing, rr.hh, laundry, sewing, boardroom, secretary, personal dining room, restaurant, bar, main entrance, recreational area, laundry, ss.hh, pool, woman sauna, cooling room, matrimonial sauna, sauna, massages, crafts, newspapers, travel agency, hairdresser, boutique, jewelry, vest. ss.hh males, monitoring, topic, store liquors, ss.hh.discp, administration, ss.hh discp., ss.hh women, box, vest. ss.hh women, of. logistics, coffe break, telephones, ATMs, kitchenette, reception living room, evacuation staircase, room sound, living room, game for children, bussines center, ss. hh women, aerobics area, coach mod, dorm.doble, dorm. simple, dorm. matrimonial, dorm.triple, dorm.ejecutivo, dorm.presidencial, dorm. executive, reception, pool
Raw text data extracted from CAD file:
| Language | Spanish |
| Drawing Type | Elevation |
| Category | Hotel, Restaurants & Recreation |
| Additional Screenshots |
 |
| File Type | dwg |
| Materials | Other |
| Measurement Units | Metric |
| Footprint Area | |
| Building Features | Garden / Park, Pool, Deck / Patio, Parking |
| Tags | accommodation, autocad, casino, cortes, DWG, elevation, elevations, hostel, Hotel, Level, levels, plants, Restaurant, restaurante, spa, star, stars |








