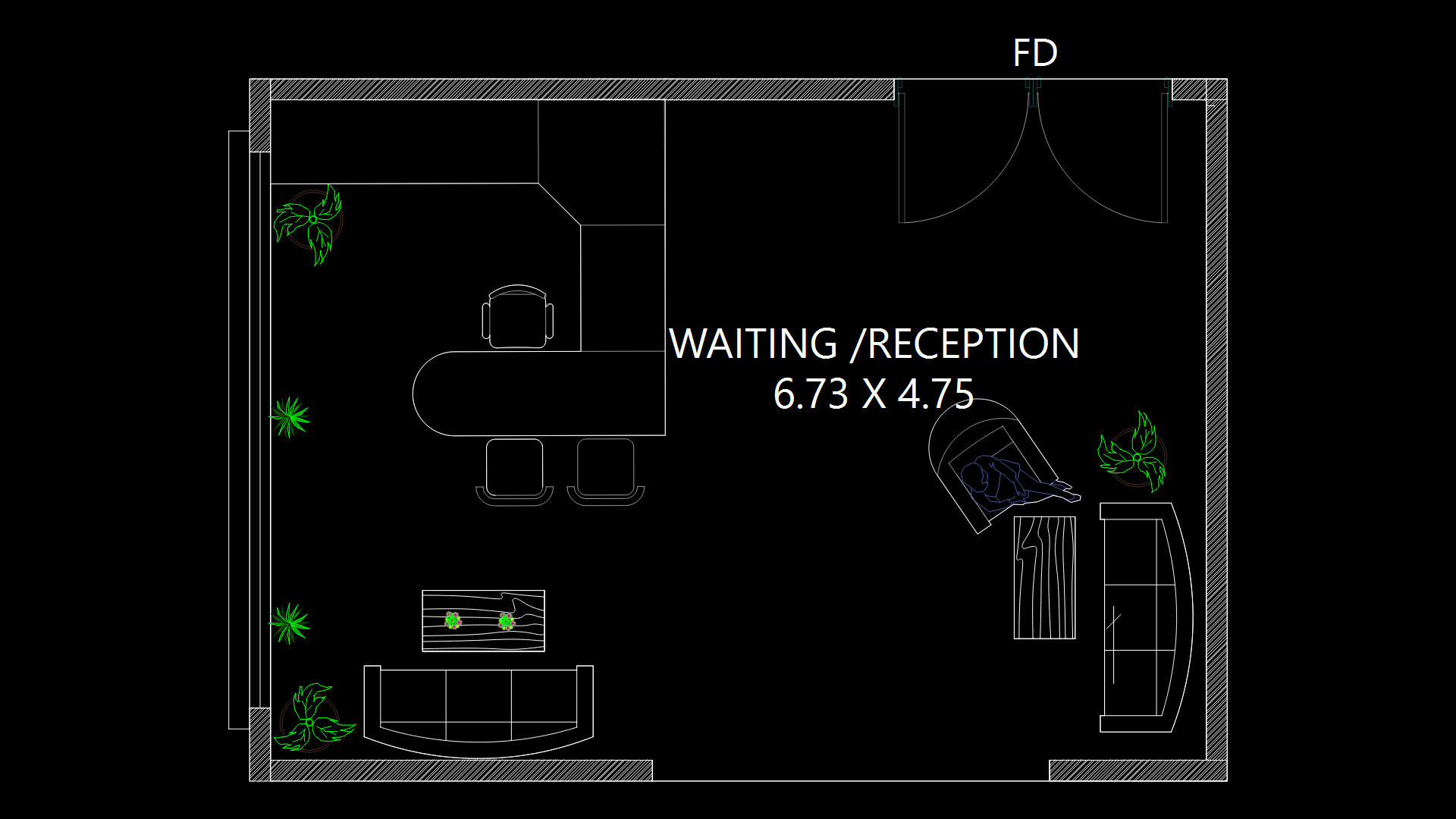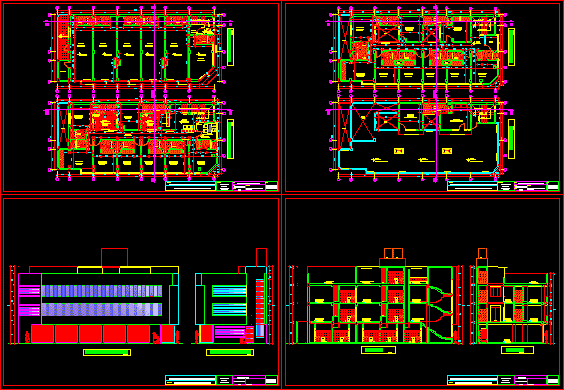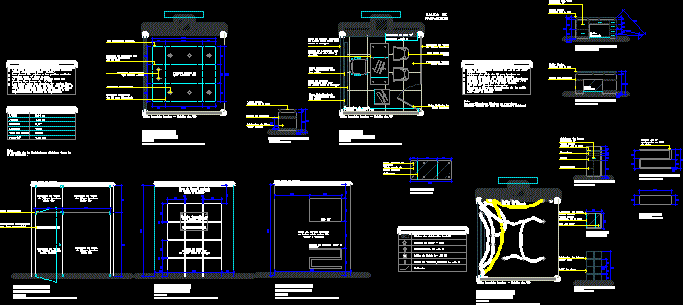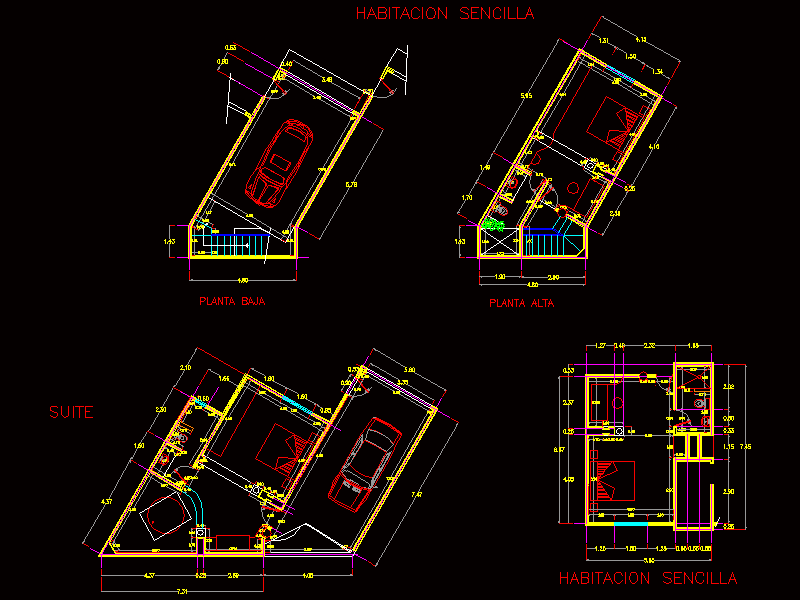Restaurant DWG Block for AutoCAD
ADVERTISEMENT
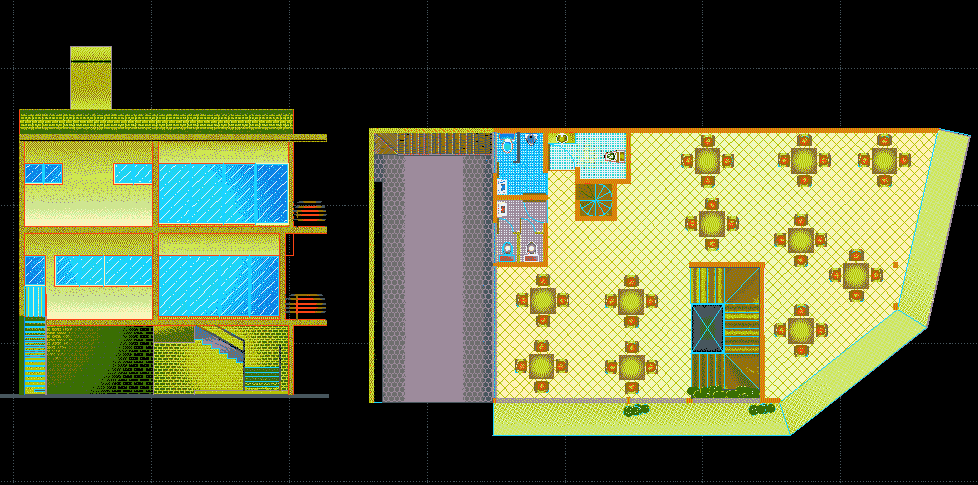
ADVERTISEMENT
T.ECHNICAL ….RESTAURANT ONE LEVEL AND FACADE
Drawing labels, details, and other text information extracted from the CAD file (Translated from Spanish):
restaurant, plants, location :, design :, scale :, owner :, floor :, dimension :, d.r.o.:, project :, date :, drawing :, key :, delegation venustiano carranza, c.p., sr. julian lopez hernandez, arq. mario ochoa towers, arq. m. ochoa t., ing., ced., meters, sketch of location, notes, facilities and structural., table of areas, dr. nicolas leon, fray servando teresa de mier, boulevard street, cecilio robelo
Raw text data extracted from CAD file:
| Language | Spanish |
| Drawing Type | Block |
| Category | Hotel, Restaurants & Recreation |
| Additional Screenshots |
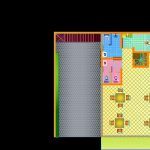 |
| File Type | dwg |
| Materials | Other |
| Measurement Units | Metric |
| Footprint Area | |
| Building Features | |
| Tags | accommodation, autocad, block, casino, DWG, facade, facades, hostel, Hotel, Level, Restaurant, restaurante, spa |
