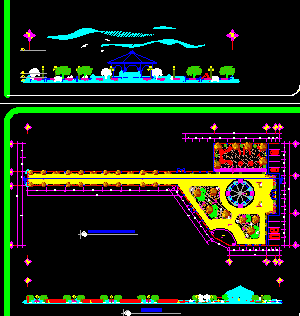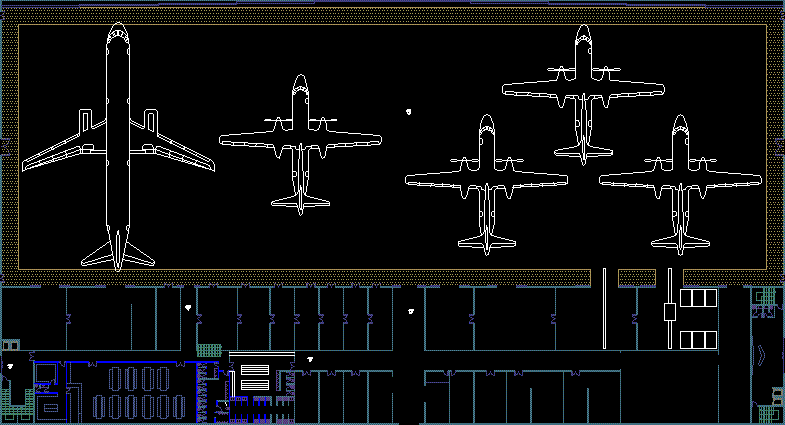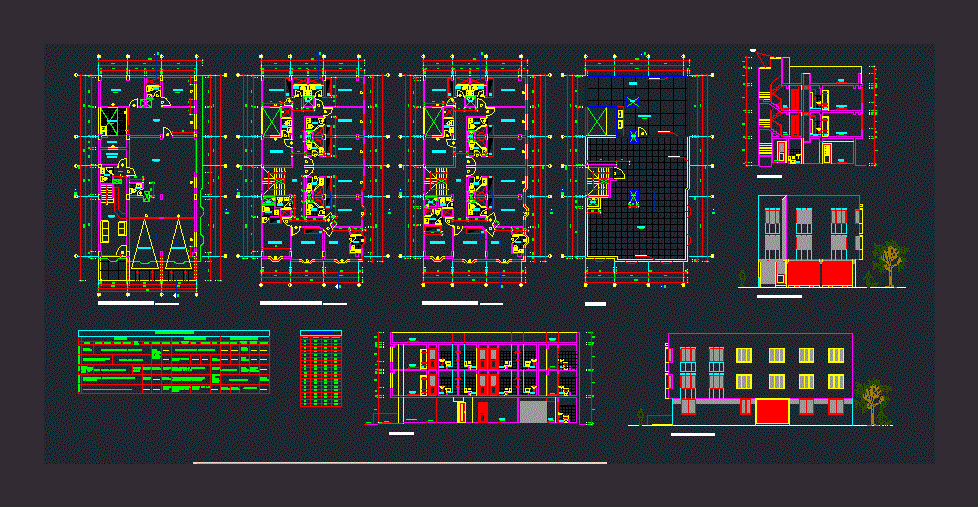Restaurant Roast Chickens DWG Block for AutoCAD
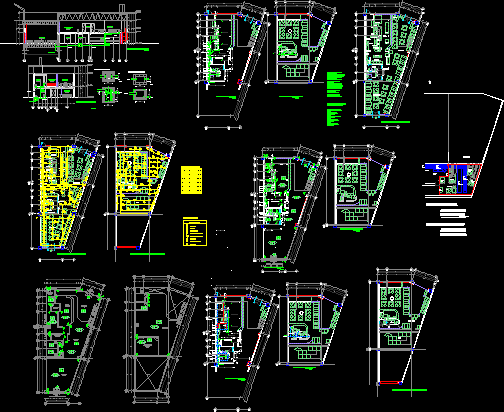
Roast chickens – Grill – Restaurant – Plants
Drawing labels, details, and other text information extracted from the CAD file (Translated from Spanish):
water, grease, entrance, exit, grease trap, elevation, plant, mesh, sanitary registry, fluxometers, stream, wood oven, comal, stove, grills, fryers, table, freezer, elevator, microwave, coal bunker, refrigerators, swords , washing vegetables, washing dishes, skewer chicken, box, kitchen, bathroom h, bathroom m, service, restaurant, game, bathroom, hallway, ice, drainer pots, dishwashers, lockers, minimum earring, ban, concrete channel, plant low architectural, inst. sanitary, architectural mezzanine plant, to the main downpipe, downpipe, inst. hydraulics, hydropneumatics, s.c.a.f., bathrooms, z. washing, charcoal grill, meat grill, wood oven, playground, children, dining rooms, the main drain, men, false plafond, longitudinal section, cut y-y ‘, transvesal section, x-x’ court, dep. trash, coal, z. washing, ladies, c o l n a n c a l a n s., c o l a n c a l a n t e l e l, access to americas square, access, main, mounts, load, empty, wall flattened with mortar, brick color wall. joined, with special glue fachaleta, vinilica paint white color, drywall finish pasta, white color, plank cement wall, cem-sand mortar., cem-sand-gravel mortar, non-slip ceramic floor, false ceiling aluminum slab, wooden boards compressed, tempered glass door, casement door, polished steel door, multi-panel door, tinted tempered glass, green plus, aluminum wardrobe, details, c-cam, c-tv, c-mc, rooftop, c-ex , package type air conditioning equipment, existing high voltage cables, chimney extractor, flat roof, local boundary, high tension cables, existing air conditioning equipment, hydropneumatic, stationary gas tank, symbology, inst. electrical, meter, switch, incandecent lamp, damper, contact, slim lamp cabinet, connection, load table, total wt., circuit, enters general power
Raw text data extracted from CAD file:
| Language | Spanish |
| Drawing Type | Block |
| Category | Hotel, Restaurants & Recreation |
| Additional Screenshots |
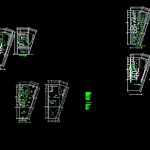 |
| File Type | dwg |
| Materials | Aluminum, Concrete, Glass, Steel, Wood, Other |
| Measurement Units | Metric |
| Footprint Area | |
| Building Features | A/C, Elevator |
| Tags | accommodation, autocad, block, casino, DWG, grill, hostel, Hotel, plants, Restaurant, restaurante, spa |



