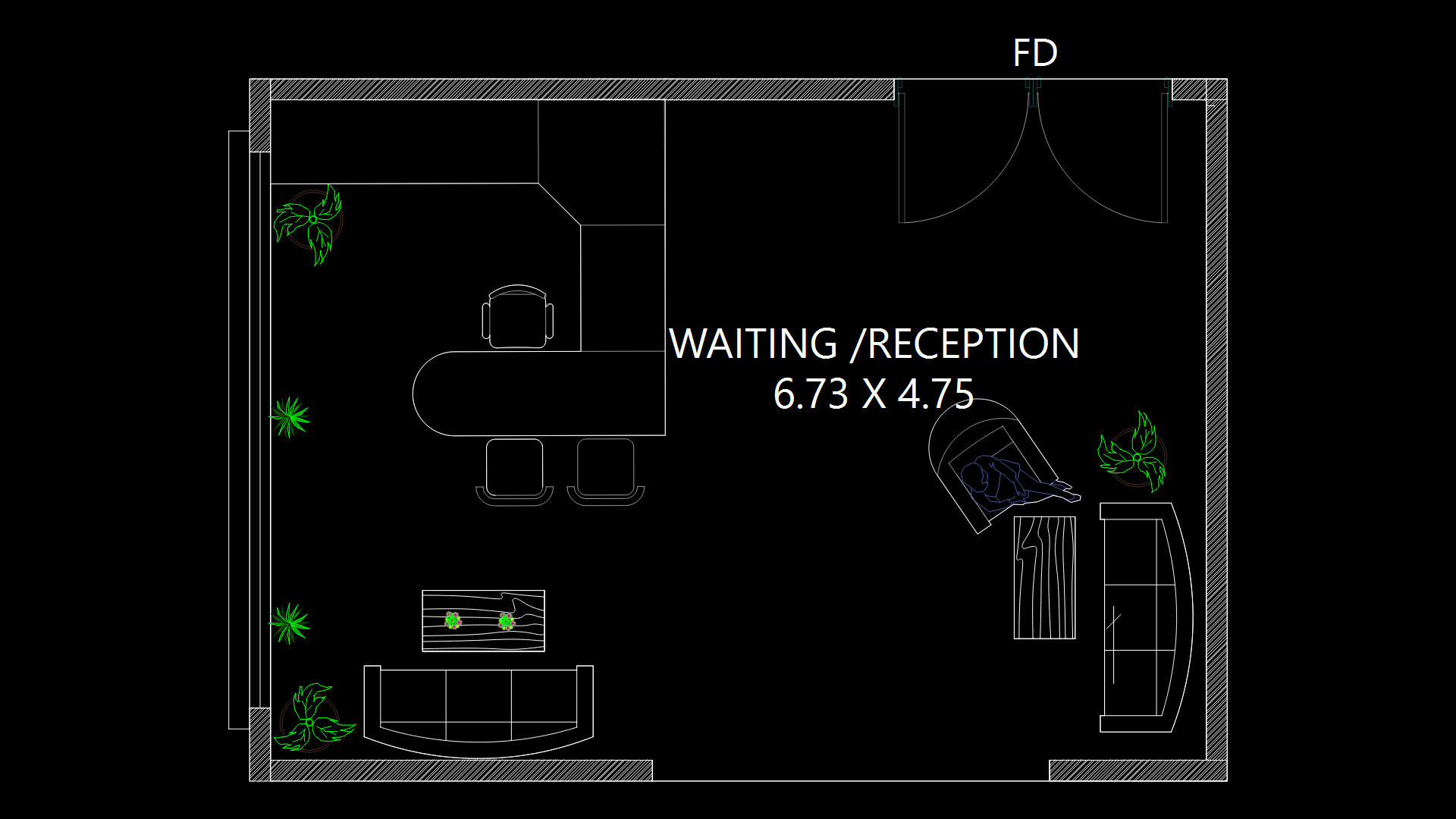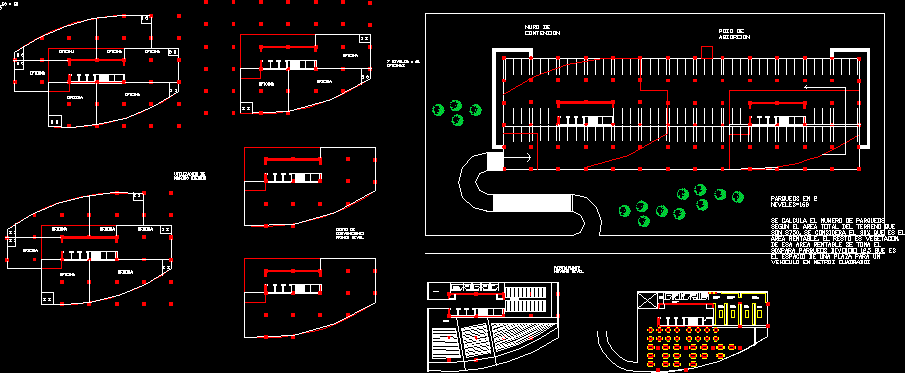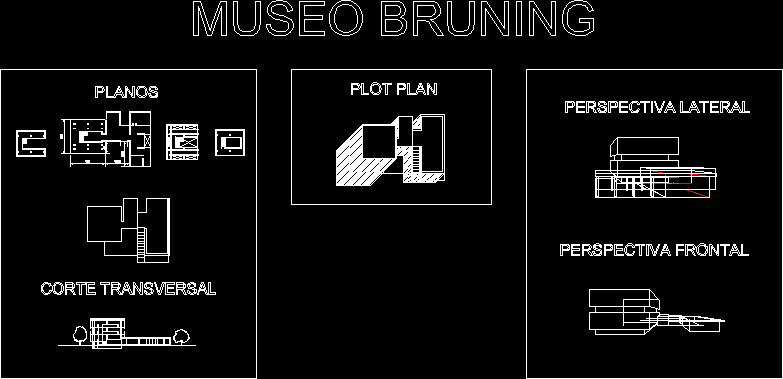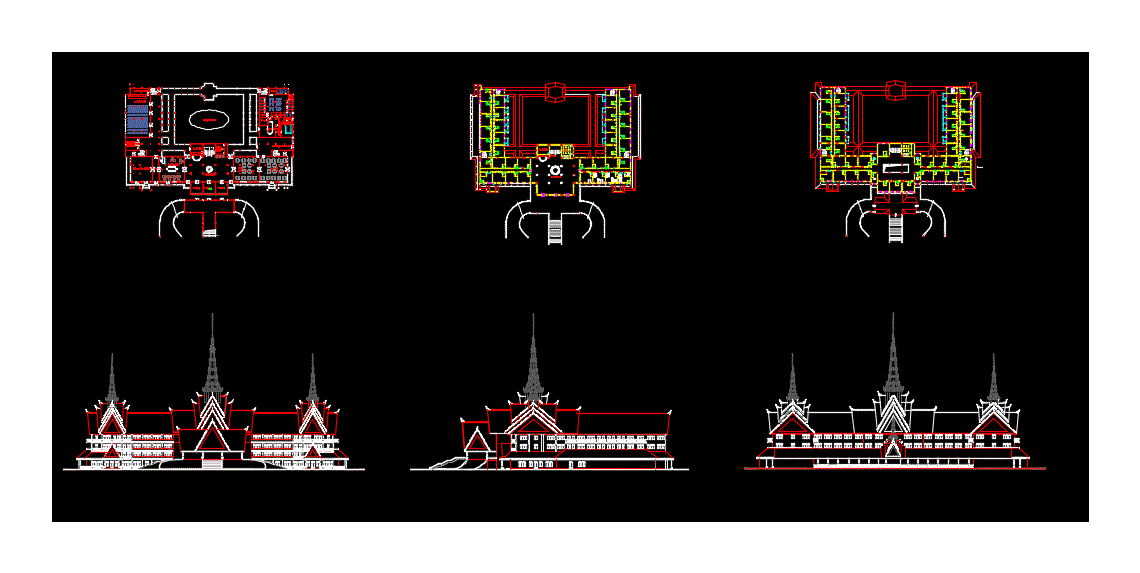Luxury Hotel Design 2D DWG Plan for AutoCAD
ADVERTISEMENT

ADVERTISEMENT
This is a Plan of a four star hotel, that is constitued for a group of villas and one building of bedrooms
The villa: have two levels, on the first level is the kitchen, the living room and the dinning room, on the second level are two bedrooms and the bathroom.
The Hotel Building: Has three levels, on the first level is the restaurant, one kitchen, one bar, the bathrooms, one administrative Office, and the reception, the second and third level has double bedrooms.
The Plan has a Maintenance building that has a laundry, a kitchen and a dinning room for employees, a warehouse and a maintenance room
The Hotel have two tennis court, discotheque and a parking lot
| Language | English |
| Drawing Type | Plan |
| Category | Hotel, Restaurants & Recreation |
| Additional Screenshots |
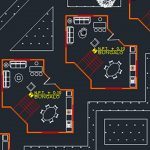  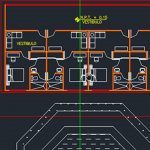 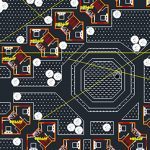 |
| File Type | dwg, zip |
| Materials | Aluminum, Concrete, Steel |
| Measurement Units | Metric |
| Footprint Area | 10 - 49 m² (107.6 - 527.4 ft²) |
| Building Features | A/C, Pool, Car Parking Lot, Garden / Park |
| Tags | accommodation, autocad, block, double, DWG, garden, hostel, Hotel, parking, POOL, Restaurant, rooms, stars, suites, swimming |
