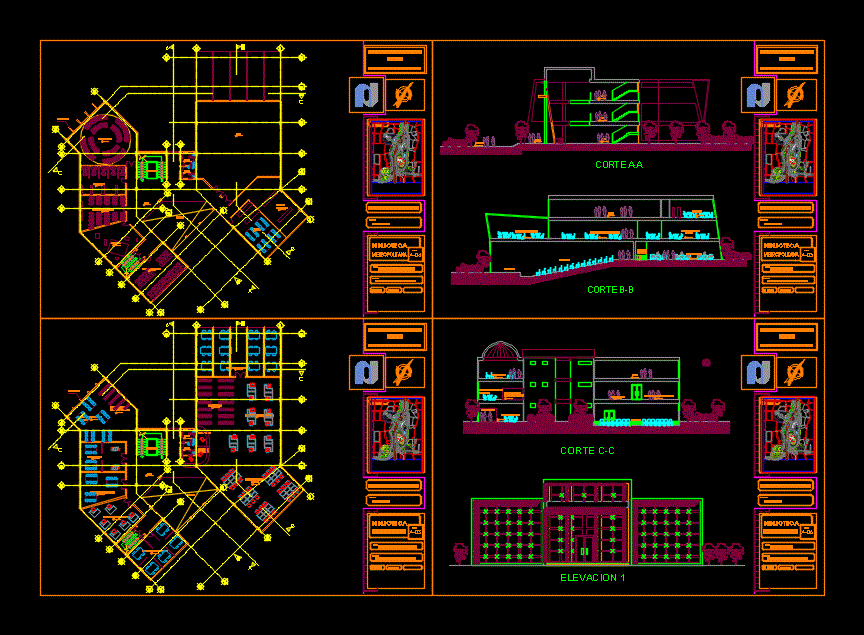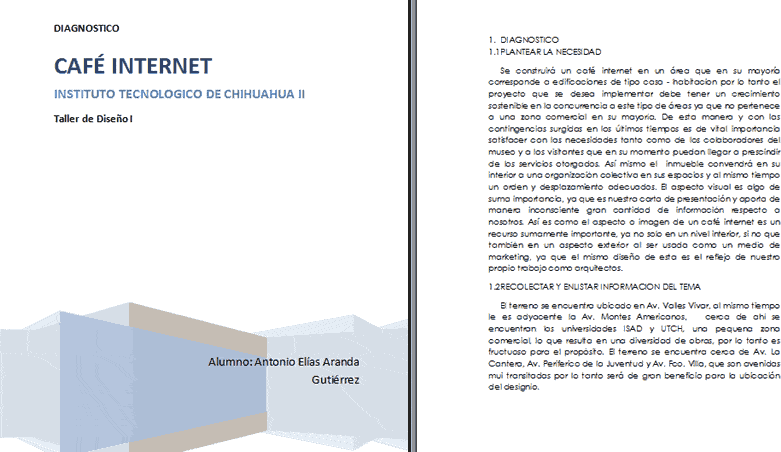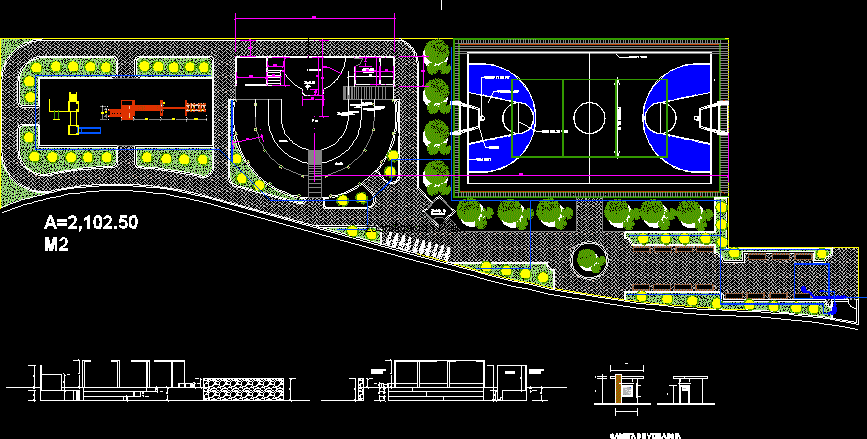Metropolitan Library Cheerful Forest Park DWG Full Project for AutoCAD

Metropolitan Library located in the center of the high jungle lively resort Arequipa contains spaces capable of reading project in the drafting stage with great ices and an excellent location surrounded by nature.
Drawing labels, details, and other text information extracted from the CAD file (Translated from Spanish):
p. of arq enrique guerrero hernández., p. of arq Adriana. rosemary arguelles., p. of arq francisco espitia ramos., p. of arq hugo suárez ramírez., lamina, faculty of architecture and urbanism, arq. towers, chair :, library, metropolitan, zapana gallegos juan jhosep, student :, esc :, location, team room, cleaning, rest, staff, reading room for the blind, bookshelves, special books, thesis area, research area, group study room, individual study room, bookshelves, infotech, reading area, group, repography, loan, books, individual reading area, outdoor reading, sum, room, exhibition, audio library, projection room, planetarium, playroom, internet area, stage, tables area, kitchen, bar, attention, room, control, electric, room, trash, pumps, area, maintenance, printing, cafe, story room , warehouse, room, meetings, secretary, address, of logistics, arc, pap, of., accounting, depart., acquisition, classification, p of book, reading of children, reading on air, free, hall, elevator, ss. hh, auditorium, aa court, bb court, basement plan, first floor plan, second plan p lanta, third floor plan, court c-c, plane cuts, contemplation area, playground, san agustin national university, plane environment, street lamp, parasols, atrium, income
Raw text data extracted from CAD file:
| Language | Spanish |
| Drawing Type | Full Project |
| Category | Cultural Centers & Museums |
| Additional Screenshots | |
| File Type | dwg |
| Materials | Other |
| Measurement Units | Metric |
| Footprint Area | |
| Building Features | Elevator |
| Tags | arequipa, Auditorium, autocad, center, CONVENTION CENTER, cultural center, draft, DWG, forest, full, high, jungle, library, located, metropolitan, museum, park, planetarium, Project, reading room, resort, spaces, zoning |








