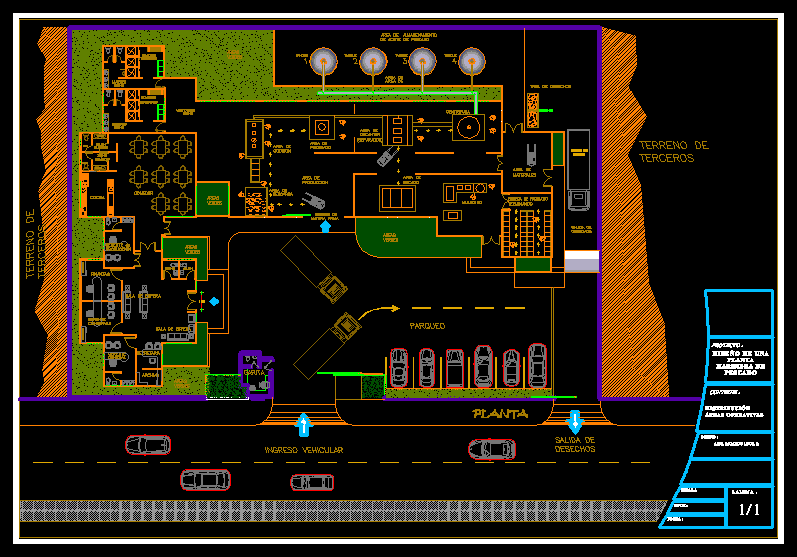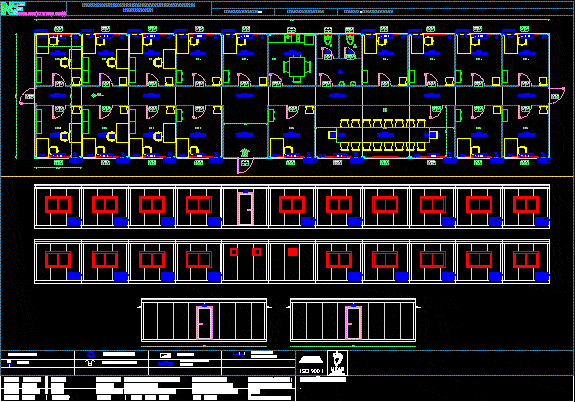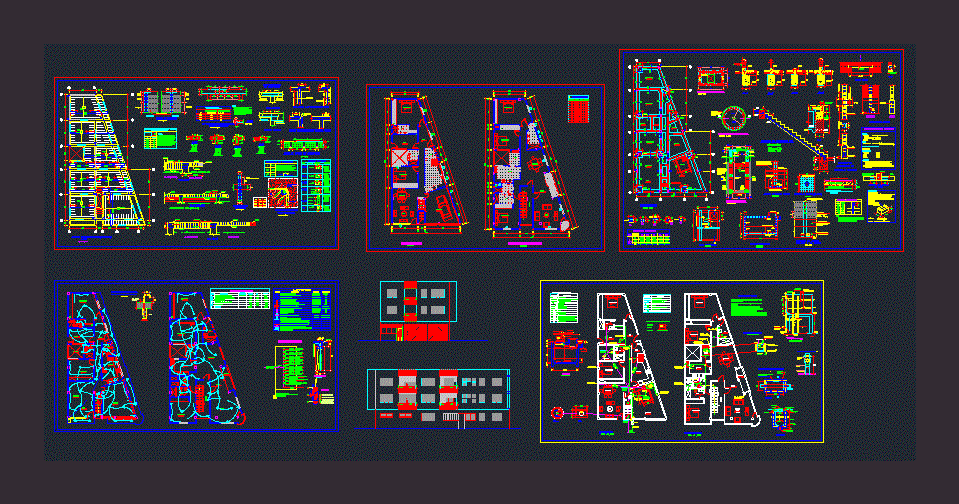Museum Station – University Work DWG Block for AutoCAD

This museum is located in the city of Huanuco; and it has a buss station to aqua (proposed urban transport for the city)
Drawing labels, details, and other text information extracted from the CAD file (Translated from Galician):
cut a-a, p. of arq. enrique guerrero hernández., p. of arq. adrian a. romero arguelles., p. of arq. francisco espitia ramos., p. of arq. hugo suárez ramírez., hall, exhibition, permanent history, cafeteria, kitchen, patio, serv., terrace, permanent art, waiting room, sh-knights, sh-ladies, control, box office, secretary, administration, room meetings, offices, sh, station, ticket office, workshop, office, maintenance, inventory, registration, reading room, deposit of, attention, file, classroom workshop, projection room, collection, study, books, cc cut , cut off, cut bb, cut off and report, jr. general meadow, jr. Damask, jr. san cristobal, auditorium, temporary art, foyer, sh-v, sh-m, stage, waiting room, ss.hh, coffee shop, court – a, court d – d, hall auditorium, ss.hh – caballeros , reports, mating workshop, cutting b – b, cutting c – c, restoration hall, library, of. inventory, waiting room, meeting room, deposit, cutting e – e, first floor, permanent history
Raw text data extracted from CAD file:
| Language | Other |
| Drawing Type | Block |
| Category | Cultural Centers & Museums |
| Additional Screenshots | |
| File Type | dwg |
| Materials | Other |
| Measurement Units | Metric |
| Footprint Area | |
| Building Features | Deck / Patio |
| Tags | autocad, block, city, CONVENTION CENTER, cultural center, DWG, huanuco, located, museum, proposed, Station, university, urban, work |








