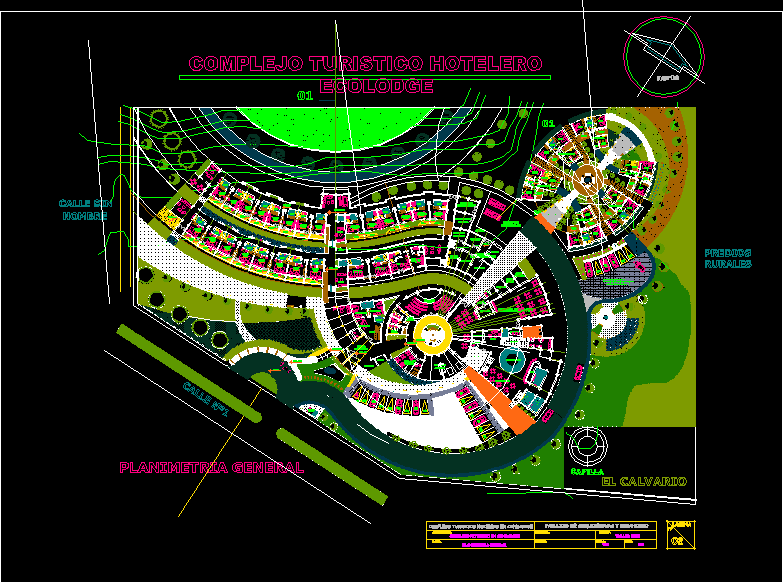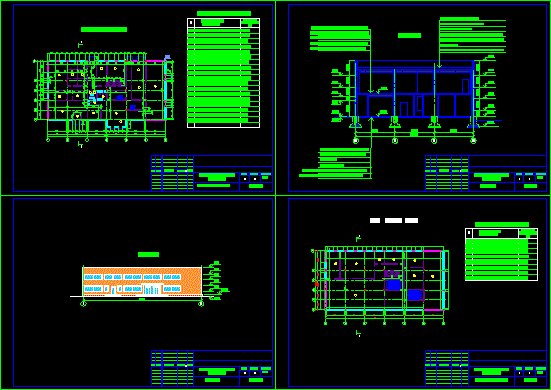Library And Museum DWG Block for AutoCAD

Library with educational workshops; site museum
Drawing labels, details, and other text information extracted from the CAD file (Translated from Spanish):
garden game, zoning:, location scheme, book store, newspaper library and internet, date, scale, sheet number:, faua, architectural design workshop v, arq. huaccha, raul arq. renteria vargas, jefferson, chair, department: piura, province: piura, blond ramirez, miguel antonio, specialty, architecture, flat, distribution basement, floor ceilings, rio piura, ss.hh gentlemen, locker room, auditorium, district, province, department , plan of :, location and location, library and museum, blond ramirez, miguel., project :, members :, piura, street, number, av. fortunato chirichigno, rda, urb. el chipe, ur b., isabel, urb., andres caceres, santa maria, ramon, calixto, bridge, san teodoro, cemetery, marañon, jr., amazonas, huallaga, naranjos, cristobal, san, ceibos, los, fortunato, av., c. and. p., santa maria, casuarinas, chirichigno, colegio, san grabiel, architectural design workshop v., course :, arq. raul huaccha, teachers :, arch. jefferson rentería, location plan, location plan, parameters, free area, maximum height, minimum frontal withdrawal, parking, floor number, project, data, ground area, third floor, second floor, first floor, total covered area, table normative, uses, lp, section cc, av. Luis Eguiguren, local one-way streets, Av. antonio eguiguren, requirement, museum, library, sectorization, iv – b, iv – c, iii – a, pastaza, martires, s u l l a n a, sta. maria del pinar, a v e n i d a, psje., jr. salaverry, jiron, tomas, santo, tangarara, francisco, a. moreta, napo, annex, sta. elena, atienza, blas, antonio, elsa, elders, asylum, lion, g u l l a n, cuts, miguel, striped, garcia, omar, arellano, res, c. n. our hotel, fatima, catacaos, sand, grau, las, tambogrande, hills, chavez, pedro, jorge, grau, lourdes, market, san lorenzo, da, prolongation, or, poppies, sullana, laurels, pearls , ignacio merino, norvisor, san jose, angamos, algarrobos, san isidro, san lorenzo, san miguel, de loyola, san ignacio, a v. i n d e n c e n a n c e, a v. l u i s m o n t e r, stadium, cuzco, junin, parque, del, sta., av. luis antonio eguiguren escudero, morona, uchuraccay, pachitea, martin, loreto, gar, mias, urobamba, rosa, huanuco, sanchez cerro, liberty, lima, arequipa, lambayeque, cajamarca, roma, club, country, los, a v., tallanes, geraniums, san felipe, san eduardo, res., vicus, miraflores, ah pachitea, deaf, mute, av. ignacio merino, metropolitan, panamericana, north, avifap, a.p.v., prolongation sanchez cerro, av. panamericana norte, california, monterrico, urb. banking, urb. sta. ana, urb. mariscal tito, urb. the clover, ii stage, i stage, urb. the casuarinas, udep, urb. lagoon of the chipe, urb. golf, urb. la rivera, urb. the cocos del chipe, urb. san ramon, a.h. tangarara, apv. the palm trees, av. galvez velarde, zone com. model market, national university of piura, court c – c ‘, court d – d’
Raw text data extracted from CAD file:
| Language | Spanish |
| Drawing Type | Block |
| Category | Cultural Centers & Museums |
| Additional Screenshots | |
| File Type | dwg |
| Materials | Other |
| Measurement Units | Metric |
| Footprint Area | |
| Building Features | Garden / Park, Parking |
| Tags | autocad, block, CONVENTION CENTER, cultural center, DWG, educational, library, museum, site, workshops |








