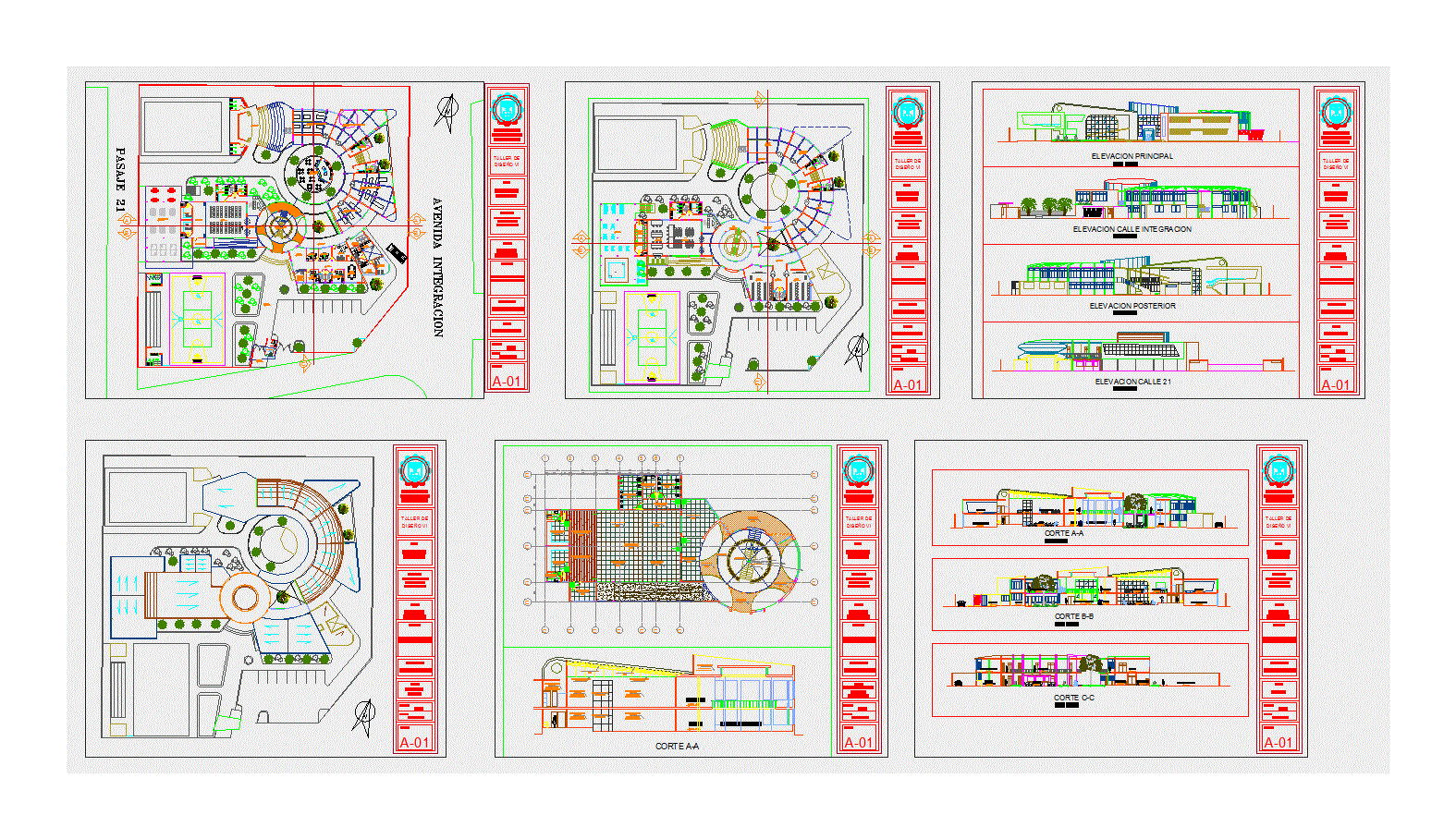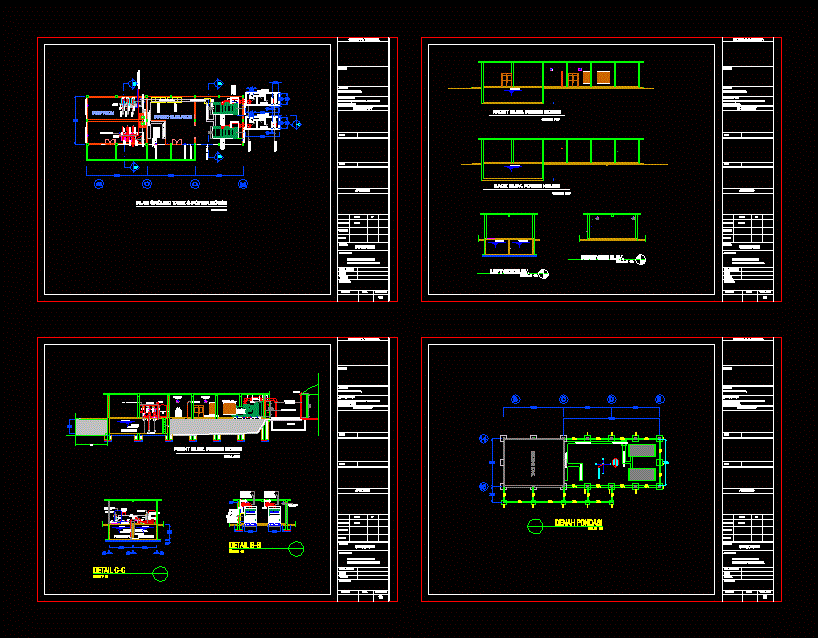Youth House DWG Block for AutoCAD

Youth training center; workshops and training rooms; soccer field and swimming pool. administrative area; social; of service; education and recreation; distributed in 2 levels.
Drawing labels, details, and other text information extracted from the CAD file (Translated from Spanish):
treadmill, bank, ring, attention, amphitheater, administrator, s.h ladies, s.h males, painting workshop, hall, hall distributor, virtual room, s. ladies, ladies locker room, male locker room, gym, main lift, old pan, integration avenue, street elevation integration, rear elevation, sum, virtual classroom, mezzanine, theoretical classrooms, workshop, service, exhibition hall, foyer, reading, zone of games, workshops, aa court, bb court, court cc, address, workshops, music room, cafetin, parking, mahogany parket floor, varnished finish, design workshop vi, location :, department: piura, province: piura, district: castilla, author :, jhonatan ramos vite, chair :, arq. july ruiz gallo arq rube ventura e., specialty :, architecture, plan :, first floor, scale :, date :, sheet :, house of youth, theme :, faculty of architecture and urbanism, duc, altum, year, law, second floor, plant roofs, elevations, cuts, development sum – hall exhibition
Raw text data extracted from CAD file:
| Language | Spanish |
| Drawing Type | Block |
| Category | Cultural Centers & Museums |
| Additional Screenshots | |
| File Type | dwg |
| Materials | Other |
| Measurement Units | Metric |
| Footprint Area | |
| Building Features | Garden / Park, Pool, Parking |
| Tags | autocad, block, center, CONVENTION CENTER, cultural center, DWG, field, house, museum, POOL, rooms, soccer, swimming, training, workshops, youth |








