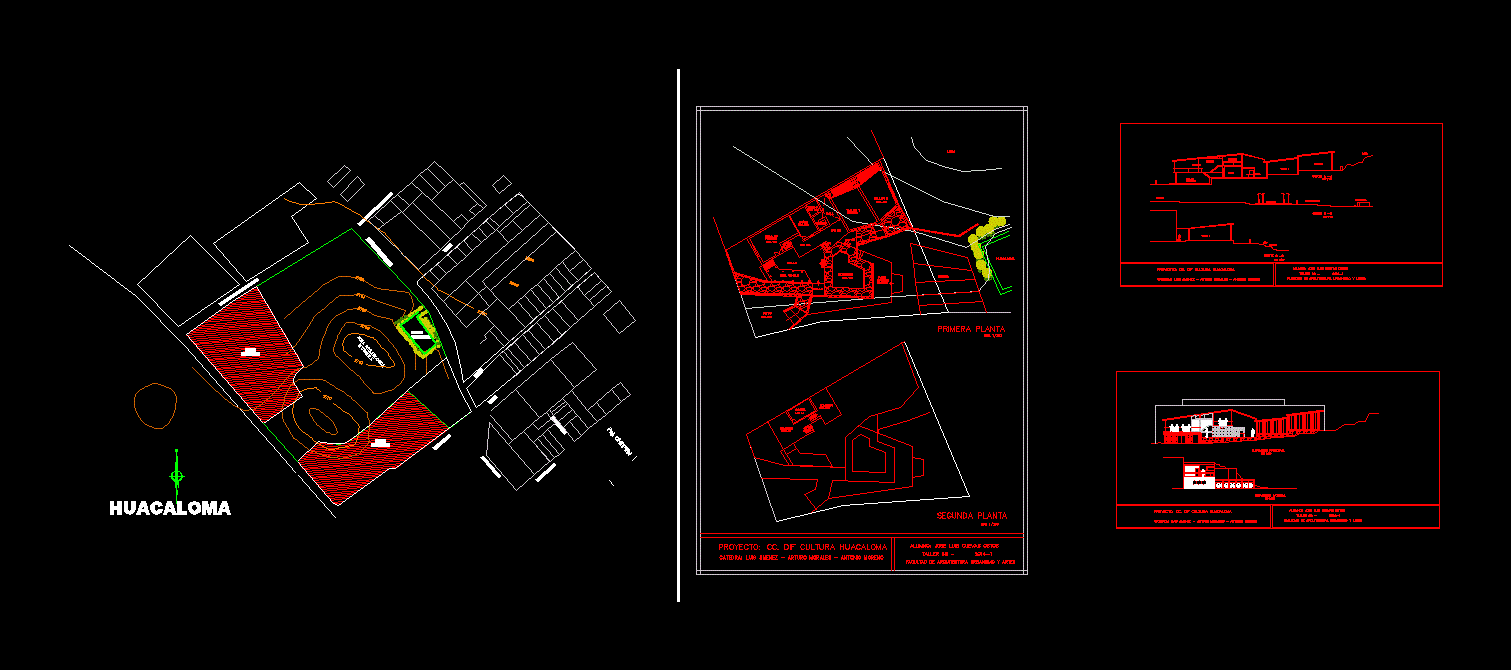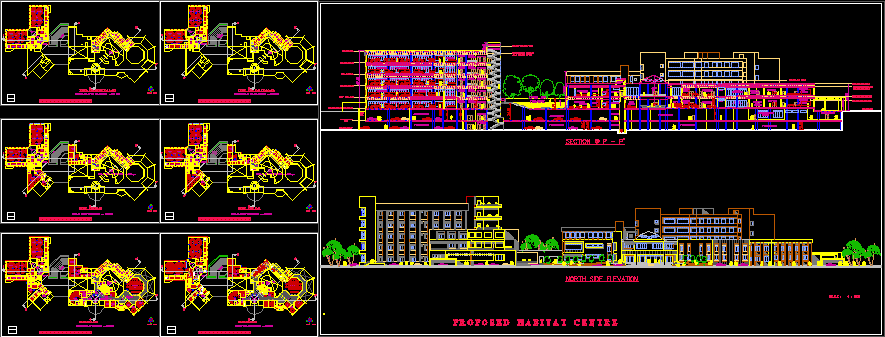Centro De Difusion Cultural Huacaloma – Cajamarca DWG Block for AutoCAD

Este proyecto se analizó el lugar; estudiando la problematica; ya que existe una huaca que esta descuidada y que los pobladores la estan invadiendo; el motido del proyecto es buscar una solucion y valorar su patrimonio cultural
Drawing labels, details, and other text information extracted from the CAD file (Translated from Spanish):
psj. san luis, psj. chepen, huacaloma, archaeological zone, jr. santa maria, jr. the ruins, psj. the conquerors, ruins huacaloma, jr. san camilo, jr. colonial, intangible, hall, inform, office, bathrooms, meeting room, mod. sales, exhibition, patio lookout, orchard, patio, dining room, kitchen, first floor, second floor, hill, project: cc. dif culture huacaloma, chair: luis jimenez – arturo morals – antonio moreno, student: jose luis cuevas ostos, faculty of architecture, urbanism and arts, meeting room, income, scale :, sheet :, plane :, date :, chair :, faculty of architecture, urbanism and arts, national university of engineering, subject :, arq. luis jimenez, arq. arturo morals, mauly gonzales miracles rendón daniel boza angie manturano fiorella galvez, arq. Antonio Moreno
Raw text data extracted from CAD file:
| Language | Spanish |
| Drawing Type | Block |
| Category | Cultural Centers & Museums |
| Additional Screenshots |
 |
| File Type | dwg |
| Materials | Other |
| Measurement Units | Metric |
| Footprint Area | |
| Building Features | Deck / Patio |
| Tags | autocad, block, cajamarca, centro, CONVENTION CENTER, cultural, cultural center, de, DWG, el, este, la, museum, PERU, proyecto, se |








