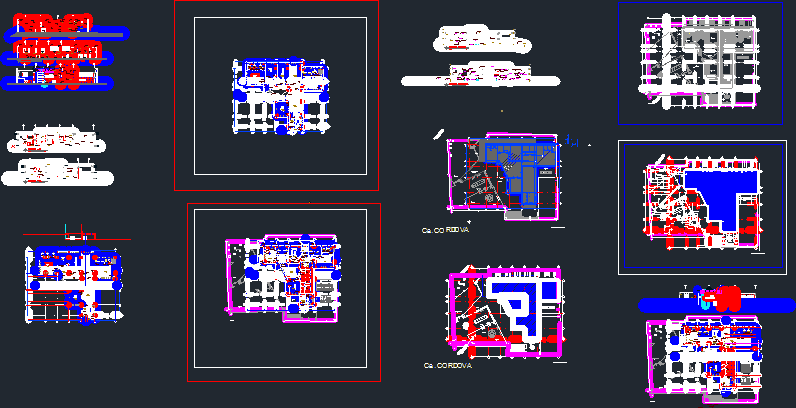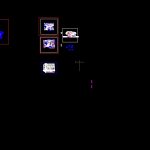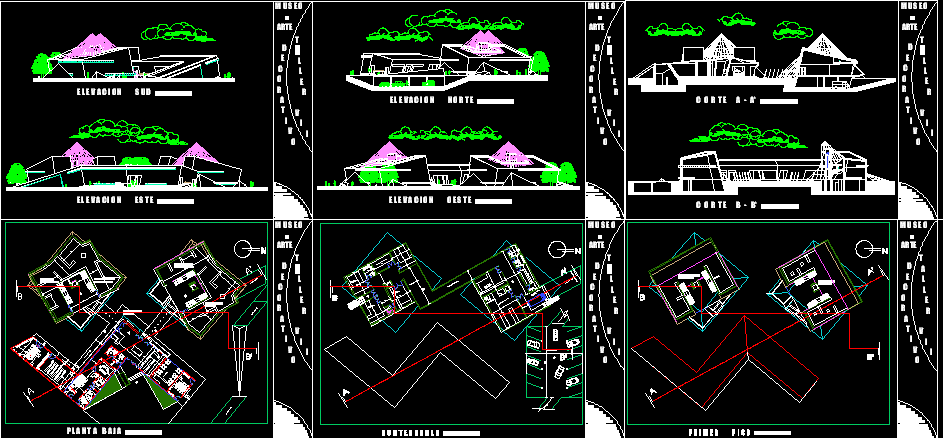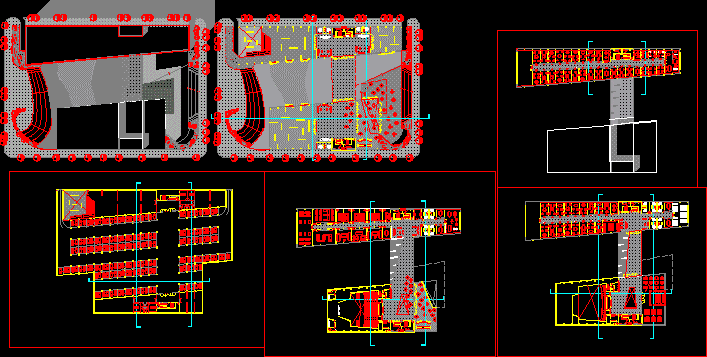Cultural Center DWG Elevation for AutoCAD

Cortes; elevations and Cultural Development Center
Drawing labels, details, and other text information extracted from the CAD file (Translated from Spanish):
subject:, faculty of architecture and urbanism, architectural design vi, owner :, location :, student :, sanchez chunga e. fernando, arq juan carlos fong castellanos arq. orlando guerrero franco, architecture, plane :, location of axes and secondary axes layout, scale :, date :, ground plan :, sheet :, municipality of sullana, catedraticos :, specialty, department: piura province: sullana district: sullana, ss.hh, empty on virtual library, ticket office, administration, ss.hh man, ss.hh ladies, tank cistern potable water pump against fire pumps of injection and recirculation of pools, restaurant, escape stairs, ss.hh service ladies, service staircase, garbage cubicle, hallway, service access, fast food, panoramic elevator, theatine, empty gallery, existing column, water mirror, theatine projection, ca. cordova, pje. palaces, showroom, administration, meeting room, manager, office, cto. trash, cto. cleaning, service, cafeteria, administrator, main entrance, students entrance, entrance plaza, outdoor exhibitions, lookout, service entrance, service parking, download, ceiling projection, projection, empty projection, ss.hh males, nm, law, year, altum, duc, location of exterior elements, change of floor, jeep, wrangler, boot, cultural center, department: province piura: paita district: paita, student :, emily moral kings, specialty: general floor, floors, national university of Piura, faculty of architecture and urban planning, arq. Juan C. fong castellano, arq. kelvi blond li, aluminum butt plate, aluminum butt plate, metal structure, tempered glass, silicone seal, change of polished cement floor, main entrance of students, empty, width, height, box vain, sill, windows, type, doors, height, scale, main elevation, secondary elevation, bb cut, aa cut, see development sheet, carpet finish blue caspian high color carpet loop type, tempered glass, raw glass, counter plate, tempered glass, change burnstone floor cement rubbed, lintel projection, metal recessed door, high relief wall system gyplac, beam projection, sculpture workshop, hallway, student hall, hall, terrace, management, main exhibition room, theatine iron chrome finish with solar photovoltaic glass, roof, metal door with double leaf glass, polished gray granite bleachers, gutter, kitchenette, secretary-wait, laminated wood worktop, cut c-c, metal truss, metal strap, hall-main entrance, cant., ————, sanchez chunga e. fernando, arq juan carlos fong castellano arq. orlando guerrero franco, first level floor development, second level floor development, elevation development, cutting development
Raw text data extracted from CAD file:
| Language | Spanish |
| Drawing Type | Elevation |
| Category | Cultural Centers & Museums |
| Additional Screenshots |
 |
| File Type | dwg |
| Materials | Aluminum, Glass, Wood, Other |
| Measurement Units | Metric |
| Footprint Area | |
| Building Features | Garden / Park, Pool, Elevator, Parking |
| Tags | autocad, center, CONVENTION CENTER, cortes, cultural, cultural center, development, DWG, elevation, elevations, museum |








