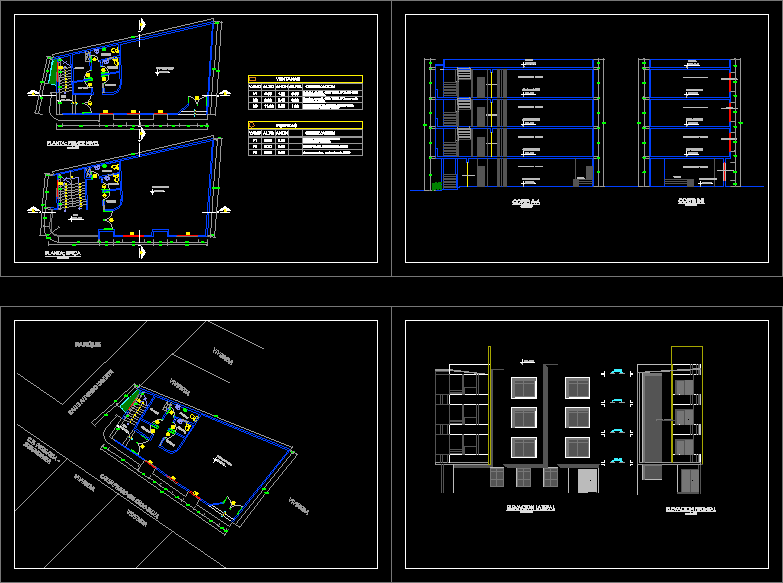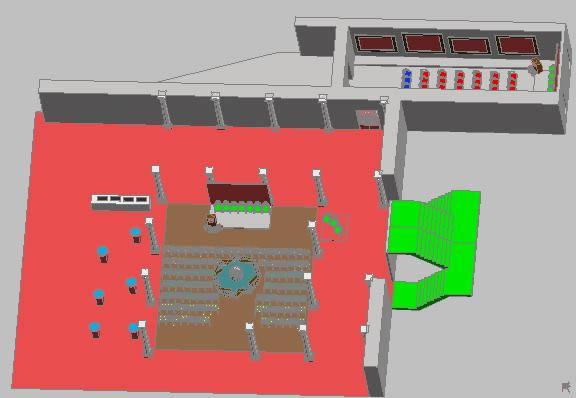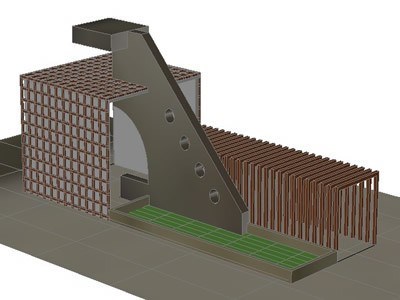Multipurpose Room DWG Block for AutoCAD

4 level building, located in Chunchuquillo. First level has a staircase general reception, kitchen, warehouse, restrooms, and a multipurpose room. In the second to the fourth level presents environments restrooms, warehouse, and a multipurpose room.
Drawing labels, details, and other text information extracted from the CAD file (Translated from Spanish):
name, pbase, pvgrid, pegct, pfgct, pegc, pegl, pegr, pfgc, pgrid, pgridt, right, peglt, pegrt, pdgl, pdgr, xxxxxxxxxxxxxxxxxxx, and urbanism, faculty of architecture, parakeet, pallets, invisible, scale :, drawing cad :, date :, arq. Chayane, Chiclayo, Prov. chiclayo, chair :, location :, student :, title of sheet :, name of the project :, title of project:, private university, generalities :, orientation :, law, January, workshop, xxx, xxxxxxxxxxx, xxxxxxxxxx, dpto. from lambayeque, arq. huajaja, left, multipurpose room, hall, bar, roof, tarred and painted wall, glass templex smoke, metal door, alfei., doors, width, observation, vain, high, windows, aluminum protector., with internal metallic protector, with metal protector., warehouse, kitchenette, recption, park, ce primary – secondary, housing, street pedro salcedo silva, alfonso ugarte street, metal lattice
Raw text data extracted from CAD file:
| Language | Spanish |
| Drawing Type | Block |
| Category | Cultural Centers & Museums |
| Additional Screenshots |
 |
| File Type | dwg |
| Materials | Aluminum, Glass, Other |
| Measurement Units | Metric |
| Footprint Area | |
| Building Features | Garden / Park |
| Tags | autocad, block, building, CONVENTION CENTER, cultural center, DWG, general, kitchen, Level, located, multipurpose, multipurpose room, museum, RECEPTION, room, staircase |








