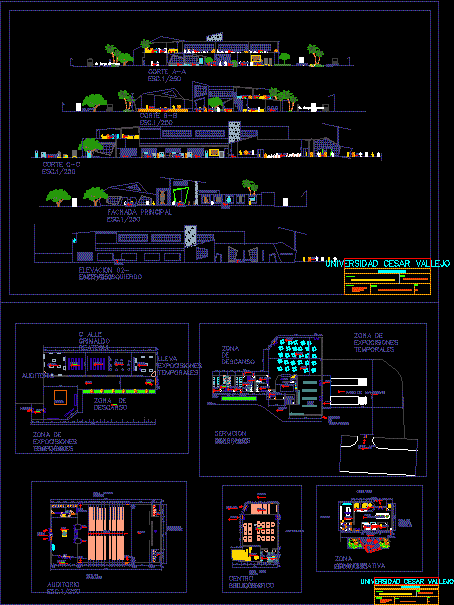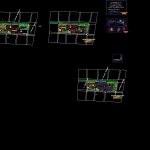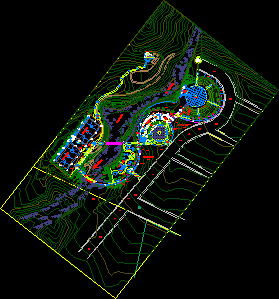Ethnology And Folk Museum DWG Block for AutoCAD

MUSEUM THAT INTENTED EXHIBIT THE FOLK OF CERTAIN PLACE, WERE WE CAN FIND EXHIBITIONS ROOMS , LIBRARIES , AUDITORIUM , ETC
Drawing labels, details, and other text information extracted from the CAD file (Translated from Spanish):
boss-admon, floor toilet, npt, cfac, logistics, security, director, reports, accounting, admiistracion, secretary, dressing room males, ss.hh males, ss.hh ladies, ladies dressing room, ss.hh gentlemen, dining room, ss. hh disabled, kitchen, served, box, camera figorifica, information room, attention- books, ss.hh varon, ss.hh ladies, foyer, seating area, stage, dressing room, permanent exhibition, general store, main income, income , pre-entry, pre-entry area to library and workshops, leads to workshops, reading area, circulation, admission to administration, circulation of later, income workers, rest of adminitrativos- workers, income male costumes, entrance locker room ladies, income ss .hh public, rest area, permanent exhibition income, expocisiones exit, platform, maneuvering yard, painting workshop, sculpture workshop, craft workshop, regional music workshop, auxiliary workshop, reports and registration, room d e professors, circulacion, descasnso est., warehouse of workshops, circulation of exp., permanent exhibition, body expression workshop, gulch of oceans, veshelius, excavations, luminaries, indifinished, graet wall complex, intersection, street, cleared for, rebuilding, large chamber, trapezoidal, patio group, for rebuilding, possibly cleared, separation, canterón i, moqo oaks, wari pampa, cheqo wasi, moraduchayuq, mongachayoq, vegachaqoy moqo, huarpa community, chapel paw, street grimaldo reategui, book archive, zone reading, information room, admission to exhibitions, ss.hh, seating area, tempotal exhibitions, museum, ethnology and folklore, temporary exhibitions, trees and plants of the san martin region, general services, auditorium, permanent exhibitions, bibliographic center , adminitracion, street gimaldo reategui, area of circulation, takes temporary exhibitions, rest area, c alle grimaldo reategui, temporary exhibition area, entrance so information room, administration, jorge chavez street, rest area for students, alamacen, workshop area, administrative area, entrance to the maneuver yard, general services area, bb court, aa court, main facade, court cc, design urban vii, university cesar vallejo, esc., project:, plane:, cuts and elevations, teachers, arq: teddy del agul a, arq: july garcia, arq: aching, alunma, est. arq: ushiñahua david rooms, general services, urban design iii, areas of the museum, general plan, zoning, clothing, wall of culture, entrance to auditorium, leftot part of auditotio, entry of workers, emergency exit, rest area, zone of temporary exhibitions
Raw text data extracted from CAD file:
| Language | Spanish |
| Drawing Type | Block |
| Category | Cultural Centers & Museums |
| Additional Screenshots |
 |
| File Type | dwg |
| Materials | Other |
| Measurement Units | Metric |
| Footprint Area | |
| Building Features | Deck / Patio |
| Tags | Auditorium, autocad, block, CONVENTION CENTER, cultural center, DWG, exhibitions, find, museum, place, rooms |








