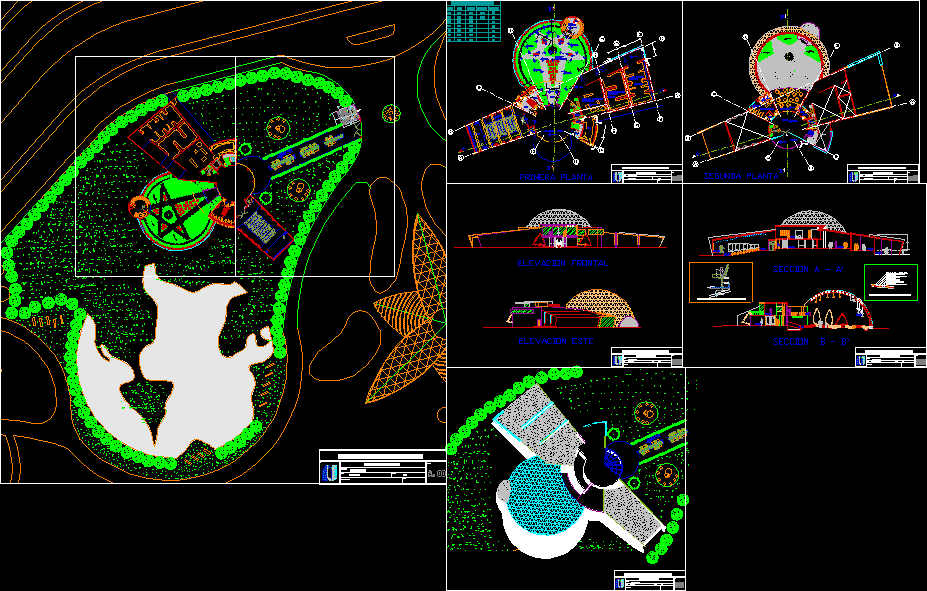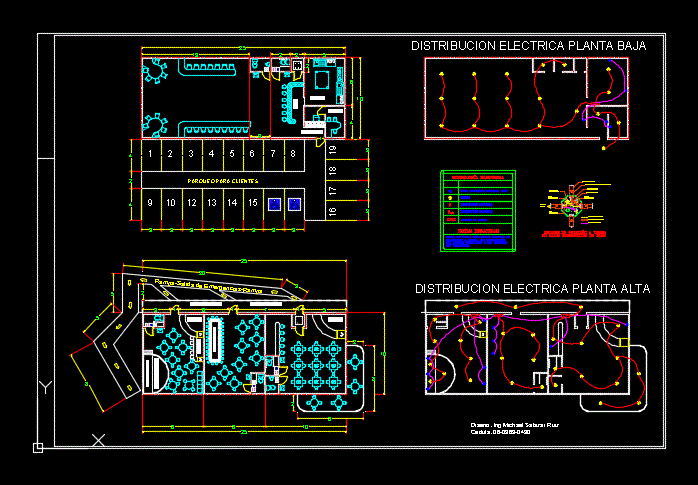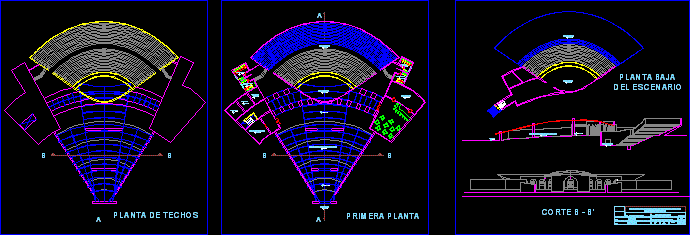Museo Botanico DWG Block for AutoCAD

Architecture Workshop 5, Botanical Museum. Draft.
Drawing labels, details, and other text information extracted from the CAD file (Translated from Spanish):
acoustic shell, solar tower, plot of access, square, ecological path, cultural path, lake, jungle area, sierra zone, coastal zone, bio orchards, nurseries – botanical, scale :, view title, drawn by :, checked by :, date: no, date, comments, kirkland, washington, lake washington technical college, window width, casement, andersen, gfi, two panel, tru style, tilt-wash, french doors, bi-fold, one panel, auditorium, size, length, depth, xxx, xxx, yy x zz, description and size, tag, supplier, type, description and size, housing, floor :, student :, date :, scale :, francis estremado yro bellido, workshop iv, museum botanico, workshop v, polypropylene tapestry floor, main hall, npt, reception – foyer, traveling exhibition room, warehouse, nursery, ss.hh. ladies, ss.hh men, elevator, storage, projection booth, stage, permanent exhibition room, auditorium, maintenance room, sh, hydroponics zone, bridge, felt, smooth copper roof, greenhouse roof detail, front elevation , east elevation, mall, roofing with photovoltaic panels, lookout tower, water mirror, botanical garden, wind area, recycling area, solar area, convention center, botanical gardens, wind tower – solar, entry plaza, whereabouts, center cultural, being thematic, entry to underground parking, servinucleo, lake, biogardens, administration, mall, thermal tower, solar plaza, living, entrance, square, tower milestone, acoustic shell, steel tube, perforated tube, air outlet, air chamber, hollow in the floor, carpet, mortar, detail of the seat with ventilation, first floor, second floor, cafeteria, terrace, foyer, nursery – greenhouse, souvenir, kitchen, reports, table of windows, t ipo, high, wide, alfeizer, number, plan, project: San Agustin national university, lamina:, elaborated by., second floor, cuts and details, elevations, plot plan, planimetry
Raw text data extracted from CAD file:
| Language | Spanish |
| Drawing Type | Block |
| Category | Cultural Centers & Museums |
| Additional Screenshots |
|
| File Type | dwg |
| Materials | Steel, Other |
| Measurement Units | Metric |
| Footprint Area | |
| Building Features | Garden / Park, Elevator, Parking |
| Tags | architecture, autocad, block, botanical, CONVENTION CENTER, cultural center, draft, DWG, museum, preliminary, workshop |








