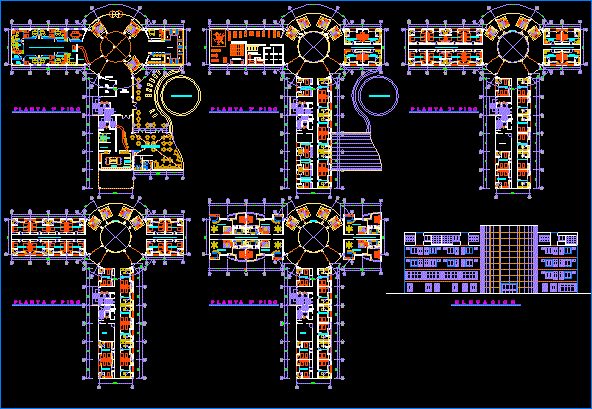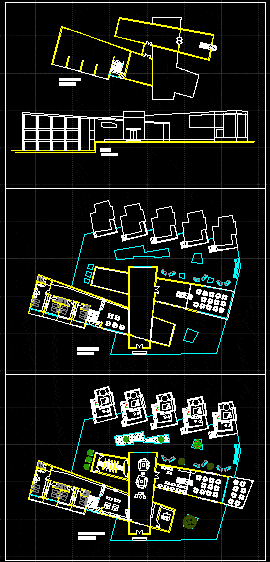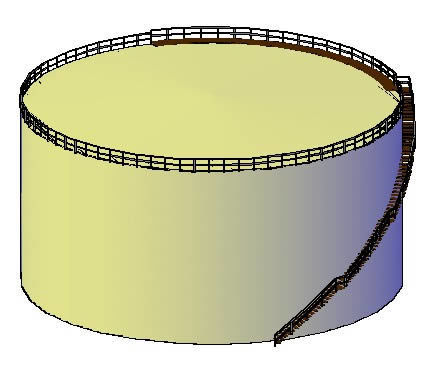Development Plane For Natural Museum DWG Block for AutoCAD

Development plane for Natural Museum include the point where you start the demarcation of the area to build
Drawing labels, details, and other text information extracted from the CAD file (Translated from Galician):
light blue tempered glass, sidewalk: concrete concrete floor, vereda: concrete concrete floor, water mirror, American grass, m ”, circulation: microcemento finish, parking lot, microcemento white smoke floor, columan of rubble concrete and painted, frosted and painted concrete column, gray-washed terrazzo floor, ocher-colored terrazzo floor, black aluminum letters, chair :, district :, province :, department :, location :, orientation :, drawing :, date :, scale :, plane :, theme, cgo, lambayeque, chiclayo, national university, pedro ruiz gallo, faculty of engineering, civil systems and, architecture, student :, course:, elevations, project
Raw text data extracted from CAD file:
| Language | Other |
| Drawing Type | Block |
| Category | Cultural Centers & Museums |
| Additional Screenshots |
 |
| File Type | dwg |
| Materials | Aluminum, Concrete, Glass, Other |
| Measurement Units | Metric |
| Footprint Area | |
| Building Features | Garden / Park, Parking |
| Tags | area, autocad, block, build, CONVENTION CENTER, cultural center, development, DWG, include, museum, natural, plane, point, start |








