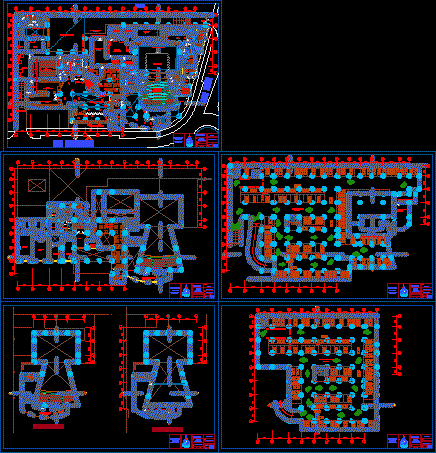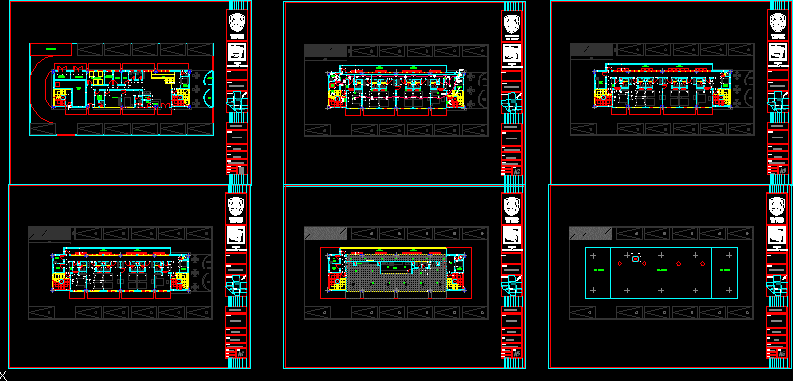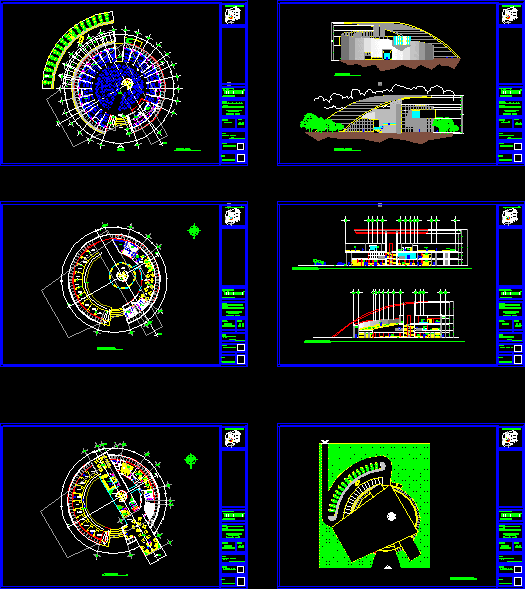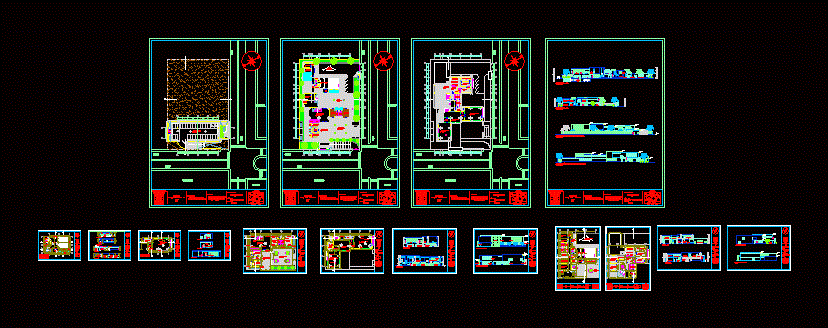Culture Center – Chiclayo DWG Block for AutoCAD

Culture Center – Chiclayo – Theater – Restaurant – Exhibitions Halls – Plants
Drawing labels, details, and other text information extracted from the CAD file (Translated from Spanish):
white, description:, miguel arévalo cabrera, arq. enrique arias cuadra, arq. roberto gibson silva, chair, student, sheet :, scale, code, professional school, architecture, f. i. c. s. a., u. n. p. r. g, center, in chiclayo, cultural, theme, workshop ix, date, received, time, location :, department. lambayeque – chiclayo city, firma, av. bolognesi, firm ground, mill vda. stone, luis gonzales, sta. mercedes, the hive, enmacipacion, av. grau, land, jose l. ortiz, dall ‘orso, tacna, of youth, communal house, francisco cabrera, peace towers, section bb, av.grau, epsel, aa section, av.bolognesi, sections of roads, entrance hall, restaurant, mezzanine, area, work, bar, workshop, music, ballet, theater, hall, deposit, fourth level, third level, organization of events, control, sound, projections, room, lighting, translations, oratory, direc. , general, secretary, direction, meetings, room, first basement, sidewalk, hall, podium, income, sshh public, women, men, service, reports, ticket office, antecamara, towards, sshh public, broker, topico, translators, trade, control, permanent exhibitions, itinerant exhibitions, parking, towards cellars, conferences, hall, emergency, exit, mezannine, main entrance, orchestra, seats, room, recess, reations, costumes, podium, press , dressing room, scene, director of, playground, pit, rehearsal room, t eatrales, stage, foyer, scenography, elaboration, warehouse, storage, loading and unloading, warehouse, showroom, storage yard, store, restaurant, main hall, administration, cashier, pagaduria, internet, photocopies, accounting , storage, glassware, cups and saucers, table, work-drying-, carts, tarja, dirty dishes, hanger, pastry and pastry, service, tables and cabinets for, pans, cook, – stove, kitchen, work, table, meat, box, work, cabinet, grill, forklift, tableware, slicer, oven, refrigerator, packing and unpacking, confectionery, second basement, emergency, of. personal boss, logistics, stock of instruments, musical, camera, cold, weight, pantry, theater download, decorated, academic, wait, parties, cistern, wardrobe, storage, temporary, street clothes, hangers, kitchnette, actors and musicians, being of, income of, journalists, actors, and, waiting for, control of, personal, electric, sub station, sshh, dressing rooms, hall of, collective, men, sshh, anteroom, repairs, electrogen, group, personal h, personal m, drawer of service, garbage, cto of, mantenim., and cleaning, low to, cellars, staircase, service drawers, towards walkways, lighting, comes from basement parking, go up to administration hall, basement duct, projection lighting walkways, proyec. lighting walkways, bookcase faith – stacking of boards, wood shelving – stacking of boards, concrete furniture, grids for lighting basement
Raw text data extracted from CAD file:
| Language | Spanish |
| Drawing Type | Block |
| Category | Cultural Centers & Museums |
| Additional Screenshots |
 |
| File Type | dwg |
| Materials | Concrete, Glass, Wood, Other |
| Measurement Units | Metric |
| Footprint Area | |
| Building Features | Garden / Park, Deck / Patio, Parking |
| Tags | autocad, block, center, chiclayo, CONVENTION CENTER, cultural center, culture, DWG, exhibitions, halls, museum, plants, Restaurant, Theater |








