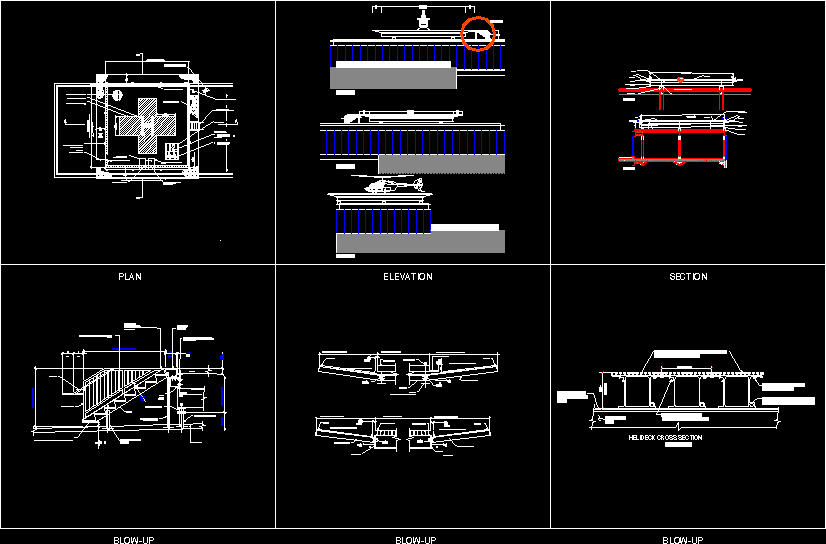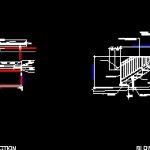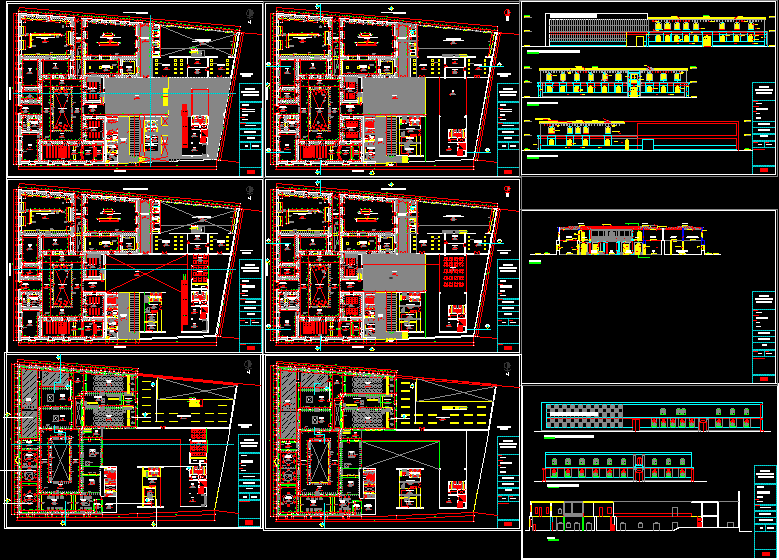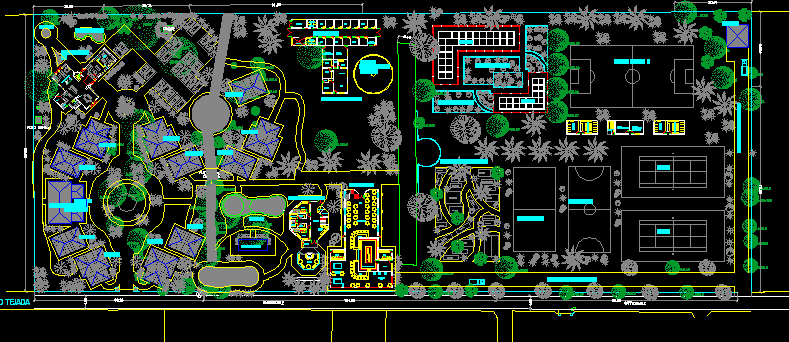Helipad Detail DWG Detail for AutoCAD

Basic architectural features of a helipad and its components, materials and structural systems, suitable for a BEL 206 Helicopter.
Drawing labels, details, and other text information extracted from the CAD file:
high side of helideck, outrigger length high side of helideck, alum angle, steel beam, actual size determined by spans and loads, low side of helideck, end plate on wf, outrigger length-left side of helideck, left side of helideck, outrigger length-right side of helideck, right side of helideck, galv guardrail posts, galv handrail, stringer, galv pipe guardrail, align top of alum decking with top of stair tread, clr, steel beam-size determined by spans and loads. beam shown on top of girder. in some cases beams are between girders., steel column hss post by others, steel girder actual size determined by spans and loads., optional vibration isolator, roof membrane, min clr, by others, alum deck, hss building stub column by others, column required if vibration isolators are installed, helideck cross section, wf support beam, not to scale, location for snow melt electric mi cable., extruded cavity for internal snow melt hydronic heating., location for external snow melt hydronic tube., top of alum deck el varies by design, alum heliport deck, building column extension, heliport steel girder. size determined by spans and loads., heliport steel beam. size determined by spans and loads., steel girder. size determined by spans and loads, alum gutter, finished roof, slope girders, sub-beam, main beam, angle bracing, bracing cleat, elevation, perimeter safety netting hot dipped galv. woven wire mesh, fuel containment tank between helideck and roof, high side top of aluminum helideck el, low profile halogen floodlight model hfl, white painted borderline, safety net, black box outline, see detail, plan, section, section a, section b, blow-up
Raw text data extracted from CAD file:
| Language | English |
| Drawing Type | Detail |
| Category | Airports |
| Additional Screenshots |
 |
| File Type | dwg |
| Materials | Aluminum, Steel, Other |
| Measurement Units | Imperial |
| Footprint Area | |
| Building Features | Deck / Patio |
| Tags | airport, architectural, autocad, basic, components, DETAIL, DWG, features, helipad, materials, structural, suitable, systems |








