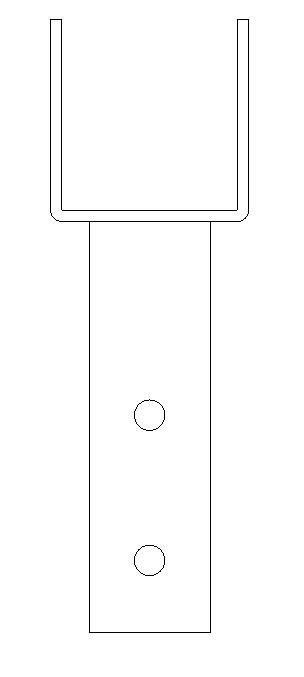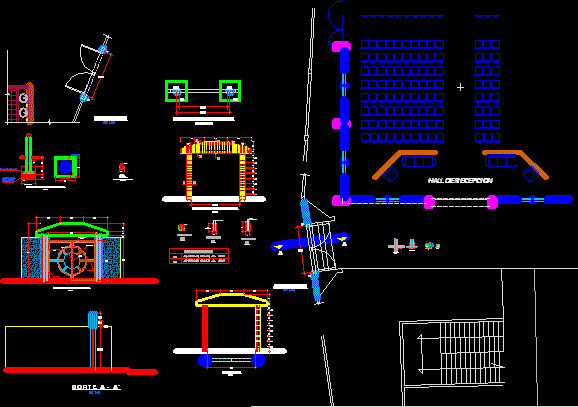Details Glass , Aluminium DWG Plan for AutoCAD
ADVERTISEMENT

ADVERTISEMENT
PLANE WITH CONSTUCTIVE DETAILS OF GLASS WINDOW AND ALUMINIUM
Drawing labels, details, and other text information extracted from the CAD file (Translated from Spanish):
technical bulletin, scale:, aluar, elaborate division, glass skin system, sheet d.v.h. with contragard, horizontal cut, fastening detail, vertical cut, column and crossbar, slab closing, simple glass sheet with contrag, leaf discounts, reinforced crosspiece detail, bpv, cupertina for single glass, lateral termination, cupertina for dvh, sheet metal folded aluminum, there, label for glass glued with, silicone – horizontal cut, simple encapsulated glass sheet, simple glass sheet glued, transom machining, lower termination, top termination, aluminum view label
Raw text data extracted from CAD file:
| Language | Spanish |
| Drawing Type | Plan |
| Category | Doors & Windows |
| Additional Screenshots |
 |
| File Type | dwg |
| Materials | Aluminum, Glass, Other |
| Measurement Units | Metric |
| Footprint Area | |
| Building Features | |
| Tags | aluminium, autocad, details, DWG, glass, plan, plane, window |







