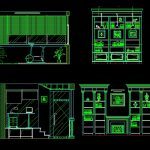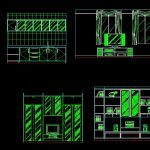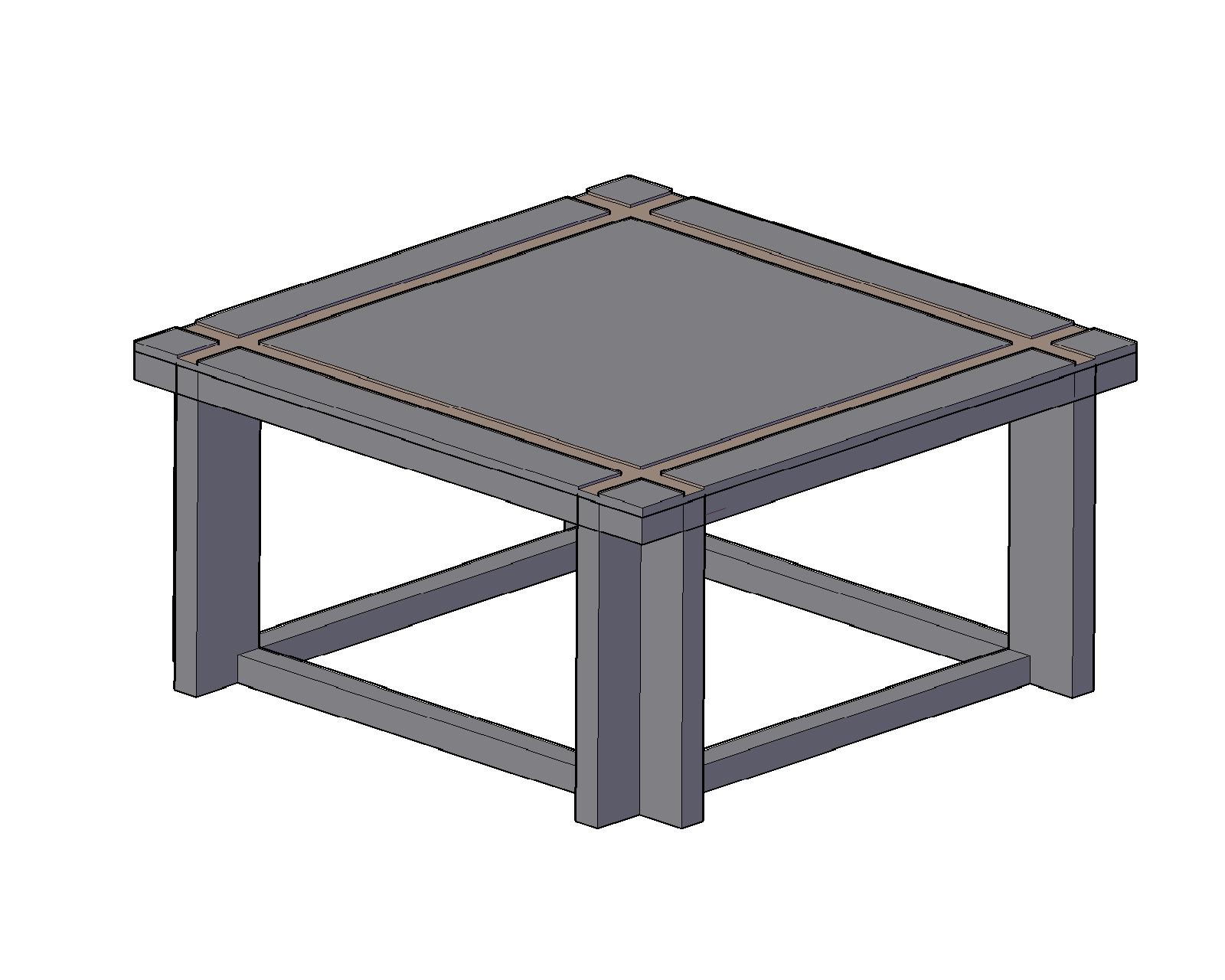Cabinets For Living Room Study And Kitchen Front Elevation 2D DWG Block For AutoCAD
ADVERTISEMENT

ADVERTISEMENT
This drawing is for cabinets suitable for living room and study, and some for kitchen. The drawing offers different designs ranging from modern to classic and presented in front elevation views. This can be helpful in interior design project of houses and apartments.
| Language | English |
| Drawing Type | Block |
| Category | Blocks & Models |
| Additional Screenshots |
  |
| File Type | dwg |
| Materials | Glass, Wood |
| Measurement Units | Metric |
| Footprint Area | N/A |
| Building Features | |
| Tags | 2d, 2d elevation drawing, architecture, autocad, block, classic, cuts and facades, details, DWG, interior design, modern, Wood |








