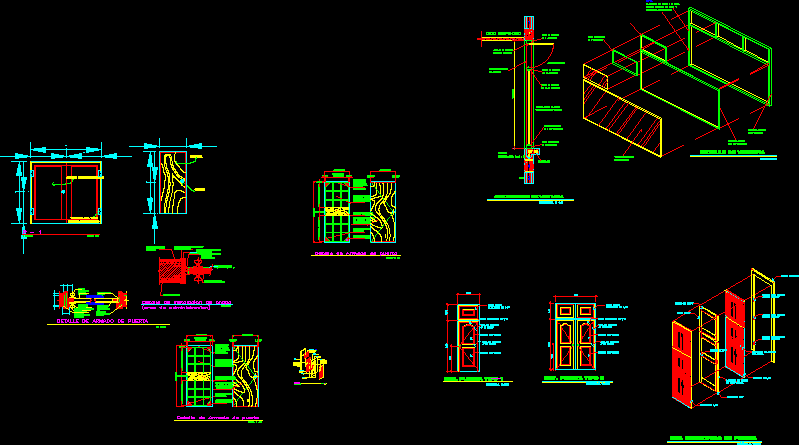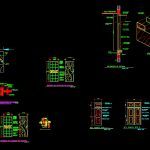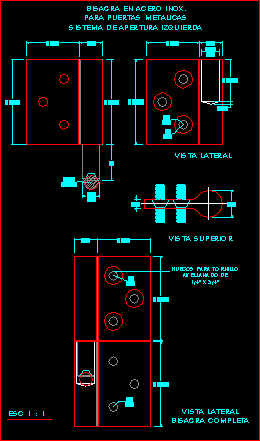Constuctive Details DWG Detail for AutoCAD

Constructive details of doors and windows
Drawing labels, details, and other text information extracted from the CAD file (Translated from Spanish):
thickness, plywood lining, on both sides, door isometry, detail, door peephole, from aisle to stack, from s.m. to pile, of. secretary, bathrooms, of. bishop, in classrooms, frame, stringer, tapacanto, s.s. a pile, corridor to pile, bp and sanitary services, the doors of classrooms will not, they will carry overlight of glass, they will carry overlight, the doors of offices, secretary, sacramental salon, peinazos, without scale, detail of window, transparent glass, frame of aluminum, the window will be fixed to the wall, plugs of the same caliber, note: window abatement, suspended sky, angular aluminum, glass fixed to the frame, reinforcement, wall, frame projection, aluminum, wooden door, plywood board, det. door isometrico, wooden stringer, treated pine, on frame, space to place, projection of hole for sheet, frame of cypress, detail of armed door, detail of armed door, reinforcement for, peinazos, wood with, frame, drag, reinforcement in corner, sheet of wood, colored varnish, sheet metal, pine, wood, with strips, frame, frame, sheet, for doors, sheet metal, detail of sheet metal installation, swing pine wood, interior, exterior, wood veneer, common red partition wall, partition wall, double dejection, type hinge, headboard, wood
Raw text data extracted from CAD file:
| Language | Spanish |
| Drawing Type | Detail |
| Category | Doors & Windows |
| Additional Screenshots |
 |
| File Type | dwg |
| Materials | Aluminum, Glass, Wood, Other |
| Measurement Units | Metric |
| Footprint Area | |
| Building Features | |
| Tags | autocad, constructive, DETAIL, details, doors, DWG, window, windows |








