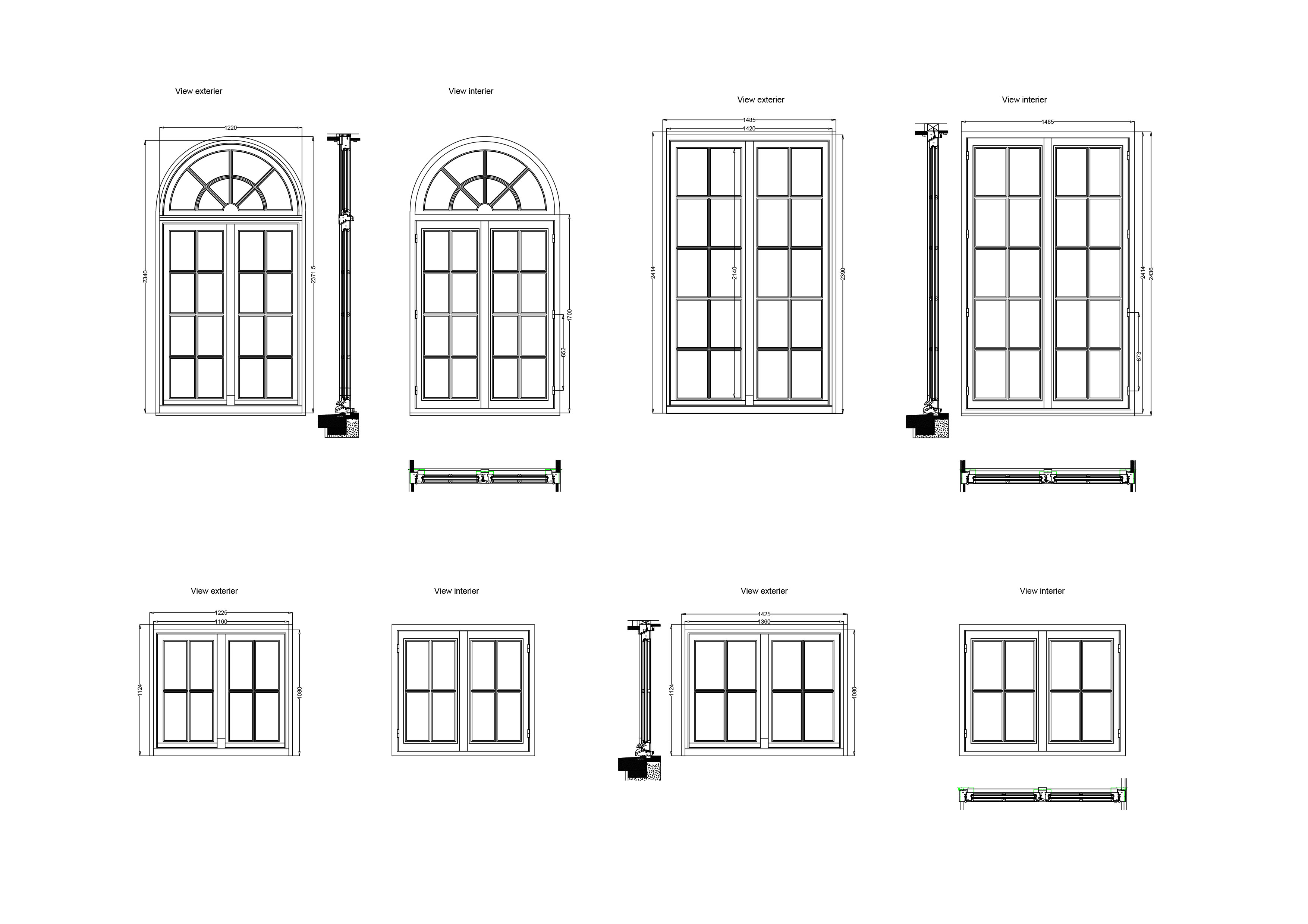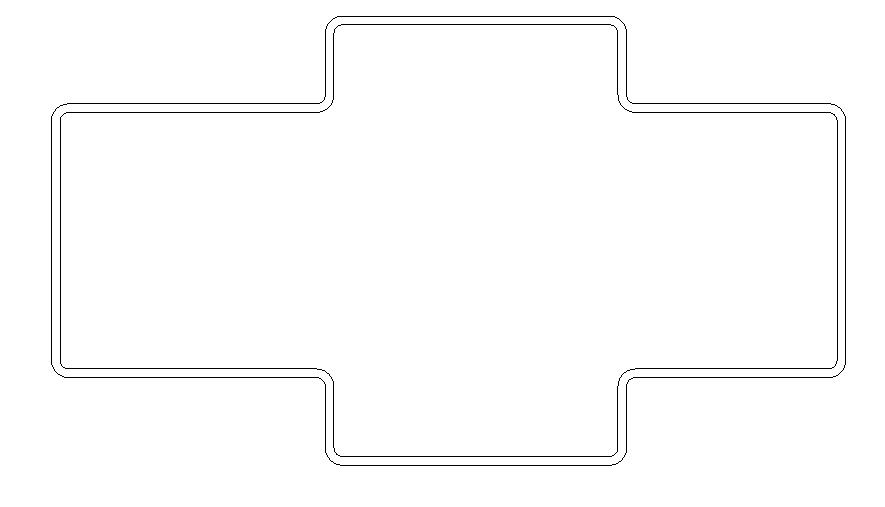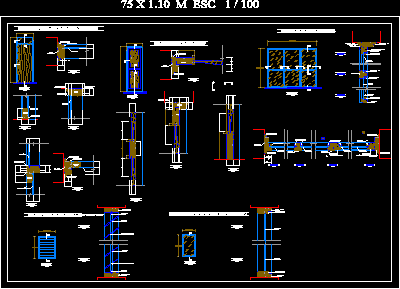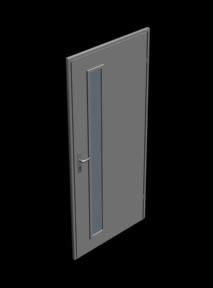Aluminium Special Details DWG Detail for AutoCAD
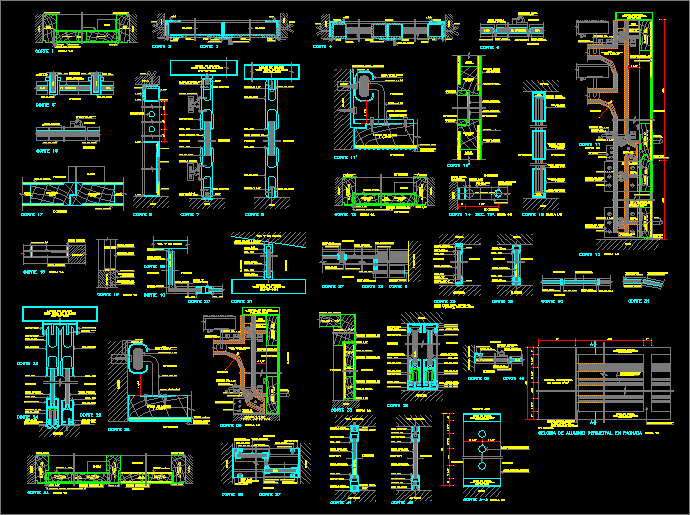
Special details in aluminium – Doors – Sliding – Fixed
Drawing labels, details, and other text information extracted from the CAD file (Translated from Spanish):
for waterproofing, furniture, fixed sheet, exterior, interior, laminated glass, rect. aluminum, fastening, screw for, column, silicone transp., h.c., high window, wall, perimetral aluminum latticework in facade, corner, structural colum, cut a-a, rectangular tube. of alum., to brace rods, for brace of tubes, formica attached to plate, to avoid electrolysis, double glass, frame of lattice, and to make floating the carp., double curved glass, sill, lintel, for axis of pivot, pivot , hp, for hermetic., h. pivotante, h.f., aluminum, wooden frame, enchape ranur., tarugo, enchape ranur. of, top, safety, to the wall, plate screw, screws, frame, stopper, neoprene, sheet metal, grooved veneer, floor, revest. with formica, pta. sliding, fiber stop, note: for vent. circular, tempered glass, metal beam, support die, pivot blade, metal column, frame, blade, h.b., frame, hinge, weld, plate, anchor, swing blade, ears for safety, h. swing, stop, safety latch, pressure lock, stool, plastic, tongue and groove, joint type, handle, plastic, bar, flush-mounted, safety iron, attached plate, safety plate. embedded, plate ados., typical bruña, latch, pin, magnetic, rubber or, or neoprene, rubber stopper, jonquil, pipe fixation, wooden block, support hinge, central tubes, central tubular, sec. tip., side frame, sheet metal support, wood, block, leaf axis, h. vaiven, forge cement, glass block, structural, anchored to parap.
Raw text data extracted from CAD file:
| Language | Spanish |
| Drawing Type | Detail |
| Category | Doors & Windows |
| Additional Screenshots |
 |
| File Type | dwg |
| Materials | Aluminum, Glass, Plastic, Wood, Other |
| Measurement Units | Metric |
| Footprint Area | |
| Building Features | |
| Tags | aluminium, autocad, DETAIL, details, doors, DWG, fixed, sliding, special |

