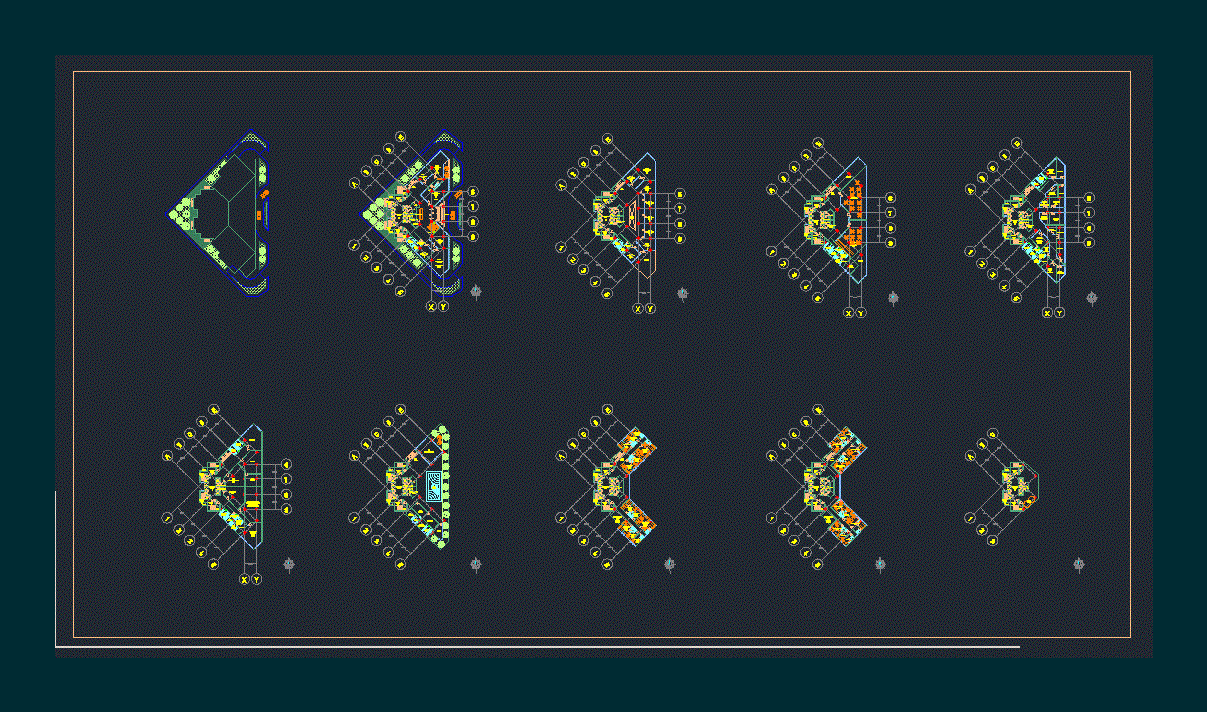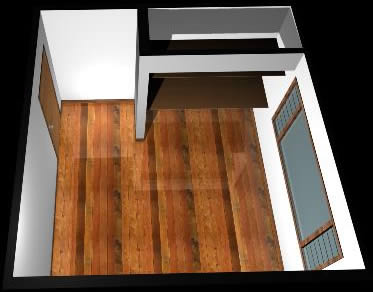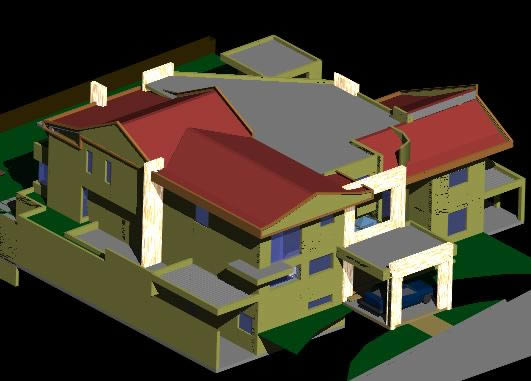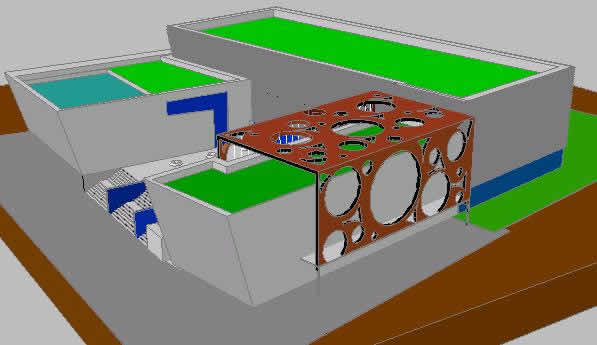University And Shared Residence DWG Full Project for AutoCAD

Project: A hotel bedroom and a combination (dormi – tel) for college dorm with limited topography. It includes plans
Drawing labels, details, and other text information extracted from the CAD file:
branch electrical, site development plan, ground floor plan, concierge, maintenance room, ahu, bank vault, womens’ toilets, mens’ toilets, handicapped toilet, fire exit, mail room, baggage, electrical, mechanical, lounge, dropoff, open below, lockers, staff lounge, thematic restaurant, kitchen, staff dining and kitchen, elevator lobby, maintenance room and janitor closet, chute, indoor garden, two-bedroom unit, studio, one-bedroom unit, main stairs, marketing and sales, personnel, banquets, security, generator room, main airconditioning room, laundry, linen office, general storage, water tanks, mens’ showers, mens’ lockers, womens’ lockers, womens’ showers, staff room, electric meter, water meter, garbage, electical, waste treatment area, garbage pickup area, dispatching and receiving area, roof deck floor plan, longitudinal section
Raw text data extracted from CAD file:
| Language | English |
| Drawing Type | Full Project |
| Category | Schools |
| Additional Screenshots | |
| File Type | dwg |
| Materials | Other |
| Measurement Units | Metric |
| Footprint Area | |
| Building Features | Garden / Park, Pool, Deck / Patio, Elevator |
| Tags | architecture, autocad, bedroom, College, combination, DWG, full, Hotel, library, limited, Project, residence, school, shared, topography, university |








