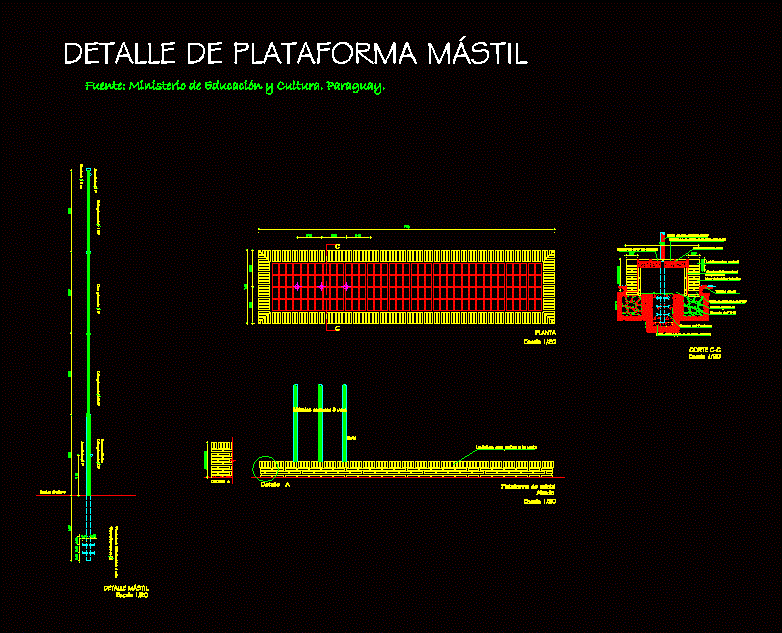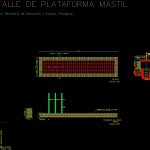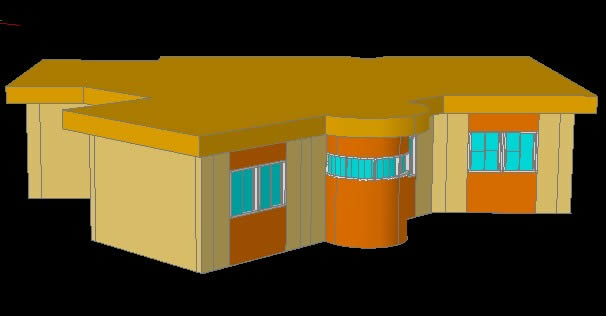Mast Platform DWG Detail for AutoCAD
ADVERTISEMENT

ADVERTISEMENT
Detail brick platform with mast to school premises. Features: plant; cutting and elevation .
Drawing labels, details, and other text information extracted from the CAD file (Translated from Galician):
variable height, detail to, detail to, mast platform, bricks with sight seals, elevation, mast, platform of pressed tejuela mast, alicyclic sand, bricks seen sardinel, vertical asphaltic winged, with tambourine, brick wall fence, natural terrain, stacked filling, pbc foundation, cc cut, plant, welded joints, platform level, mast detail, mast platform detail, source: ministry of education and culture. Paraguay
Raw text data extracted from CAD file:
| Language | Other |
| Drawing Type | Detail |
| Category | Schools |
| Additional Screenshots |
 |
| File Type | dwg |
| Materials | Other |
| Measurement Units | Metric |
| Footprint Area | |
| Building Features | |
| Tags | autocad, brick, College, cutting, DETAIL, DWG, elevation, features, library, Mast, plant, platform, premises, school, university |








