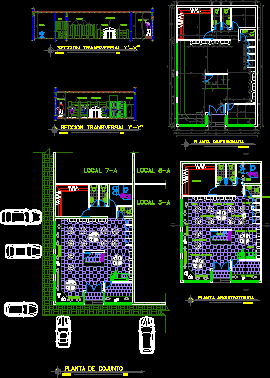Paita Full Educational Institution DWG Full Project for AutoCAD
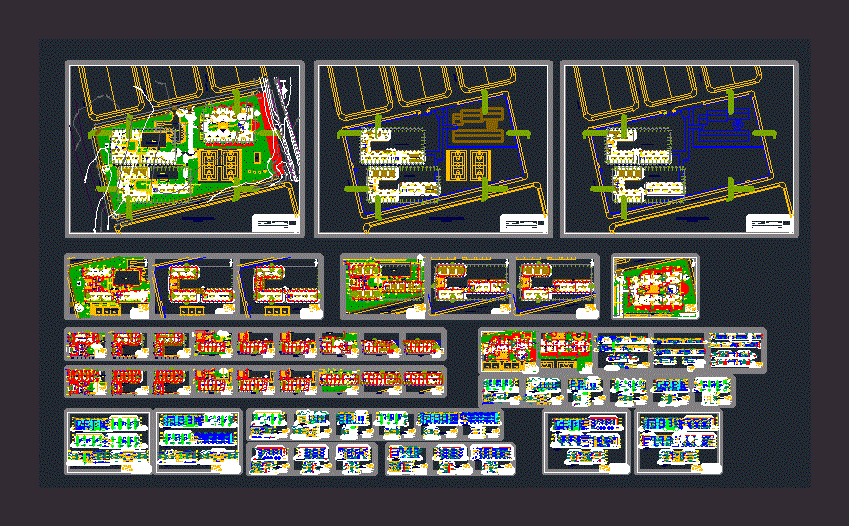
PROJECT INFRASTRUCTURE CONSTRUCTION OF EDUCATIONAL INSTITUTION OUR LADY OF MERCY PAITA DISTRICT. – Plants – Cortes – Views – Plant Structures – Multiple Facilities – Construction Details
Drawing labels, details, and other text information extracted from the CAD file (Translated from Spanish):
i.e. Our lady of Mercedes, University of Piura Udep, revised, design, drawing:, scale:, drawing, date:, roof of metal sheet, ridge, wall tarred, rubbed and painted, lightened ceiling of concrete, inclined, brick wall caravista, iron and glass window, general elevations, location, location and general data, white nylon basketball net, rubbed floor, indicated, pole, lateral line, final line, court limit, restrictive area, basket ring , board, service area, central circle, concrete shelf, made on site, ceilings with tarrajeo of cement and sand, reinforced concrete column tarred and rubbed, concrete column, burnished rubbed cement floor, parapet, banked beam, faucet, plant, cut aa, concrete with, polished granite, entrance, water and drain, control key, elevation, drinking fountain, main entrance, gargola, slate type siding, slate type siding, painted rim, soguilla, wooden horse, spheres of contreto, ups and downs, horizontal step, swing, rings, parallel bars, geodesic sphere, axis of entry path, ramp axis and path to training yard, wooden house , ups and downs of wood, wooden swing, game bar, water fountain, hall, teacher’s room, training yard, primary level, dep., podium, secondary level, gas booth, deposit, cto. limp., nm, director, meeting room, secretary, sports platforms, multifunctional laboratory, parking, amphitheater, sand playground, antler, playground, initial level, cleanliness, sh disabled, personal sh, file, concrete spheres, geodesic, playground, gymnastic games area, yellow, galvanized steel chain, tube fe.galv., concrete base, ntn, green, platinum, tube faith, see detail, see detail, blue, anchor type, red, green color, tube faith. Galv., galvanic tube, welding, wooden seat, head bolts, round with, washer and nut, seat, wood, galvanic tube, welding, fe.galv., yellow color, red color, notes: , difernete color and two hands of enamel., primer vinilico of two components and two hands of enamel epoxi-polyamide., with bolts of head, round, with washer, and nut, see detail – a, pin of faith, perimeter, recessed in work and, welded in all, steel chain, circular bar shaft, galvanized p, galvanized plate, galvanized steel tube, iron tube, steel bar, green, two anticorrosive hands, two hands of enamel, top quality, run and frosted welding, detail plan of ceilings, brick wall tarrajeado and rubbed, planter, aluminum profile, width, height, characteristics, alf., cant., type, vent., box vain – windows secondary level, iron and glass, projecting, —-, solid wood, door, box vain – doors secondary level, profiles of iron, box of openings – doors primary level, box of openings – doors initial level, box of openings – windows primary level, locksmith, box of openings – windows initial level, secondary level, -laboratory multifunctional, -post, second floor, – library, third floor, workshop-hall, book-deposit, -baño women, -baño men, -cuarto de limpieza, -baño professors, -baño professors,-stairs, -gas case, -sala de profesores, -topico , -secretary, -director, -subdirector, -file, -bath administration, primary level, -scatler, -sala of computer, -sale of multiple uses, -bathroom disabled, -bathroom, -plan, -anfiteatro, -bathroom , tarrajeo and rubbed in exterior walls, tarrajeo and rubbed in inner walls, of iron structure and metal box grate, of iron structure and perforated metal sheet, polished cement steps with octagonal edge, floors, countertops, plastered ues and plasters, ceiling, windows, doors, paintings, environments, description, finishes, first floor, nivelinicial, tarrajeo and rubbed in beams and columns, iron structure and die-cut sheet, -panels, exterior works, -portal entrance main, -shed roof, -sports platform, -wall perimeter, -patios training, -staging, gates. two hands anticorrosive and two hands enamel, finished table, covers, slab of lightweight concrete inclined with ceiling of metal sheet, concrete slab lightened flat with dust jacket brick solid machining machined, safe area earthquakes cases, exit, computer room, room of multiple uses, library, classroom workshop, safe area in cases of earthquakes, stairs, legend, telephone, topical, women’s toilets, men’s toilets, direction of displacement, cistern, proy. building perimeter, metal gutter, ridge, eaves, elevated concrete tank, cement tarraised and painted ceilings, water outlet
Raw text data extracted from CAD file:
| Language | Spanish |
| Drawing Type | Full Project |
| Category | Schools |
| Additional Screenshots |
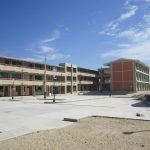  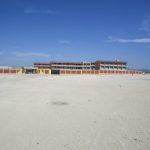 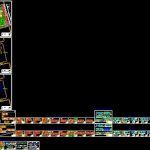  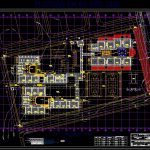 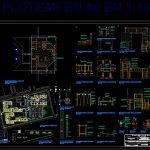 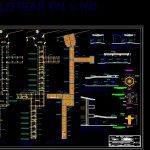 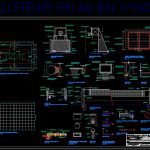 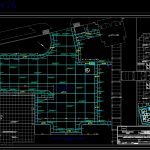 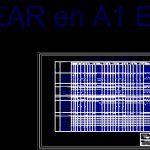 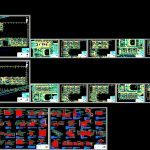 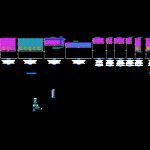 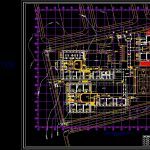 |
| File Type | dwg |
| Materials | Aluminum, Concrete, Glass, Plastic, Steel, Wood, Other |
| Measurement Units | Metric |
| Footprint Area | |
| Building Features | Garden / Park, Deck / Patio, Parking |
| Tags | autocad, College, construction, district, DWG, educational, full, infrastructure, institution, lady, library, plants, Project, school, university |




