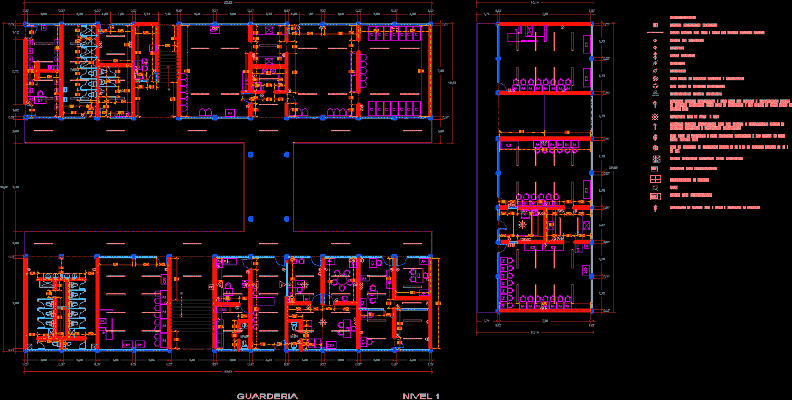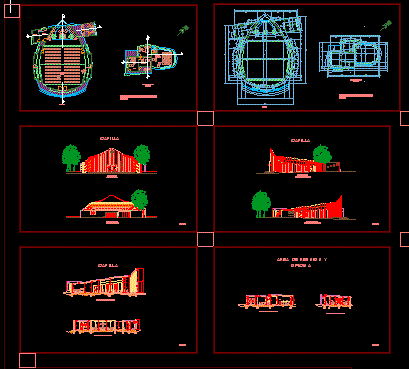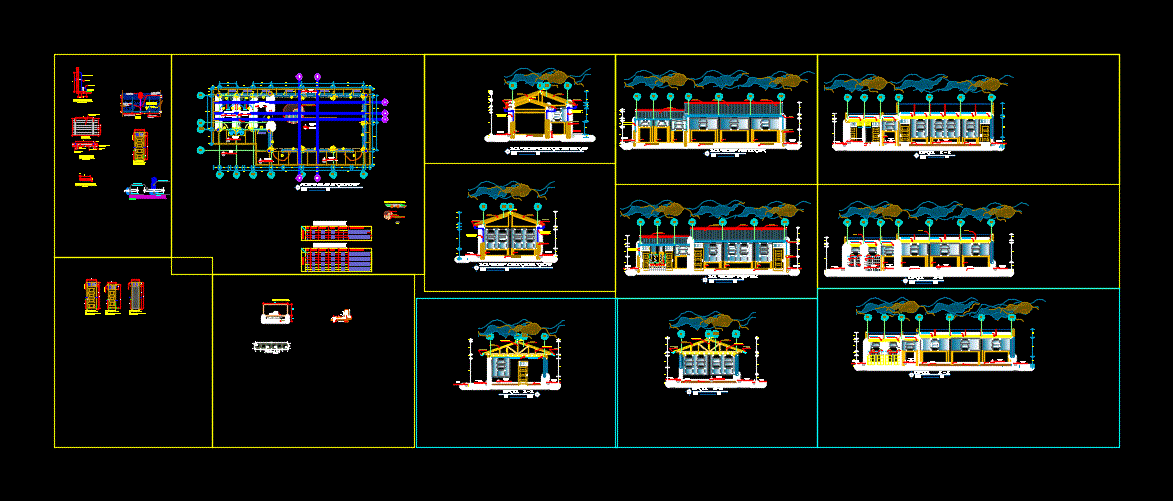Nursery DWG Block for AutoCAD

General Plants – Equipment
Drawing labels, details, and other text information extracted from the CAD file (Translated from Spanish):
de jalisco, government of the state, direction rationalization of spaces, dir. gral. engineering and maintenance, architectural plant, osej survey, location, references, authorization, location :, owner :, content :, review :, scale :, project:, project :, date :, aprobo :, key:, symbology, revisions, rev., signature, date, notes, observations, secretary of administration, engineering and maintenance, general direction, Guadalajara Jal. Mexico, col. miraflores, north, telephones, telefax, and constructions of guadalajara ,, studies, projects, epycgsa de cv, s.a. of cv, specifications:, electric installation board, voice-data network, telephone, double damper, damper, contact, floor slabs of concrete regueado and brushed, floor slabs of semi-polished concrete, coating enjarre apalillado, division removable fixed screen with taquete and barrenacion. frames in, metal profiles and fully agglomerated., plafon finished plasterboard ironed tirol., air conditioning damper, tile coating, focus, air conditioning equipment, floor to ceiling glass diviciones and aluminum wood, bathroom, duct, gas, lib, per
Raw text data extracted from CAD file:
| Language | Spanish |
| Drawing Type | Block |
| Category | Schools |
| Additional Screenshots |
 |
| File Type | dwg |
| Materials | Aluminum, Concrete, Glass, Plastic, Wood, Other |
| Measurement Units | Metric |
| Footprint Area | |
| Building Features | |
| Tags | autocad, block, College, DWG, equipment, general, library, nursery, plants, school, university |








