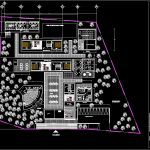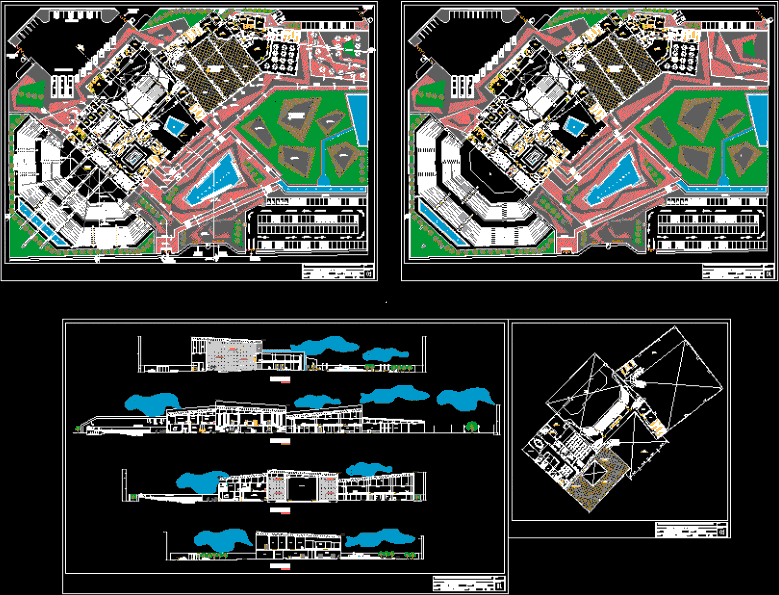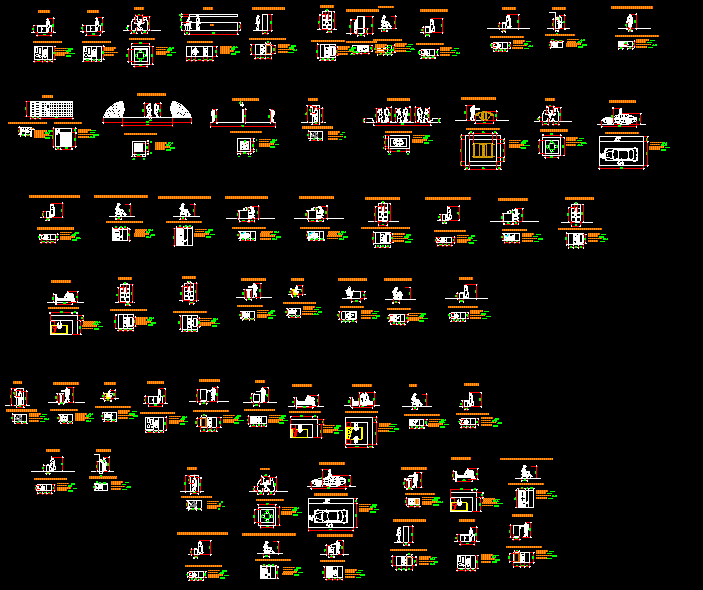Sschool DWG Block for AutoCAD
ADVERTISEMENT

ADVERTISEMENT
High school gym and auditorium.
Drawing labels, details, and other text information extracted from the CAD file (Translated from Spanish):
access, physical education area, stage, dressing rooms, warehouse, auditorium, water mirror, consultation, cards, loan of books, lobby, reading room, school services, area of procedures, health, cto. cleaning, kitchen, bar, bathroom, parking, building admon., library, cafeteria, plaza, possible expansion parking, drawing workshop, tourism workshop, chemical laboratory, physical laboratory, workshops, laboratories, classroom, classroom building a, b classrooms building, shop, notes and specifications, location: san francisco telixtlahuaca, oaxaca, project: preparatory, architectural unit plant, acot mts, graphic scale, npt, finished floor level, change of level, projection of trabe
Raw text data extracted from CAD file:
| Language | Spanish |
| Drawing Type | Block |
| Category | Schools |
| Additional Screenshots |
 |
| File Type | dwg |
| Materials | Other |
| Measurement Units | Metric |
| Footprint Area | |
| Building Features | Garden / Park, Parking |
| Tags | Auditorium, autocad, block, College, DWG, education, gym, gymnasium, high, library, school, university |








