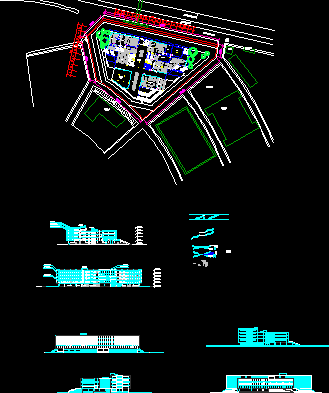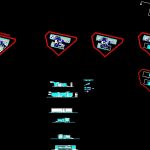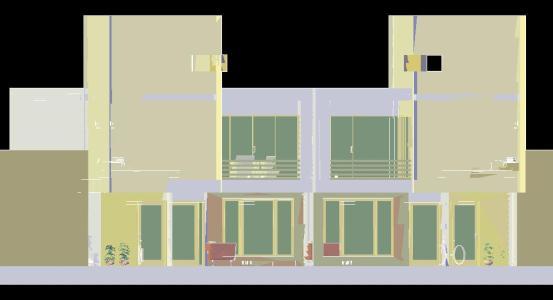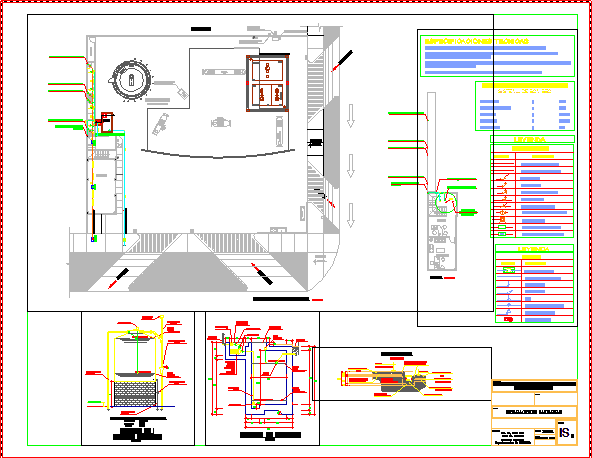Library DWG Full Project for AutoCAD
ADVERTISEMENT

ADVERTISEMENT
project design locte at Ramkharmheang University.Thailand inspire by a cubic box of knowledge clear glass facade connect inside and outside. tow atriums link al function together and open vision of user
Drawing labels, details, and other text information extracted from the CAD file:
xerox, wc., book store, ahu., saleable area, terrace, opac., exhibition, digital library, reception, working area, open space, service, admin
Raw text data extracted from CAD file:
| Language | English |
| Drawing Type | Full Project |
| Category | Schools |
| Additional Screenshots |
 |
| File Type | dwg |
| Materials | Glass, Other |
| Measurement Units | Metric |
| Footprint Area | |
| Building Features | |
| Tags | autocad, box, clear, College, cubic, Design, DWG, full, library, Project, school, university |








