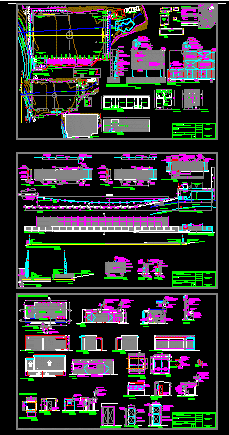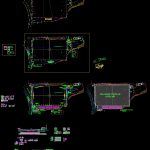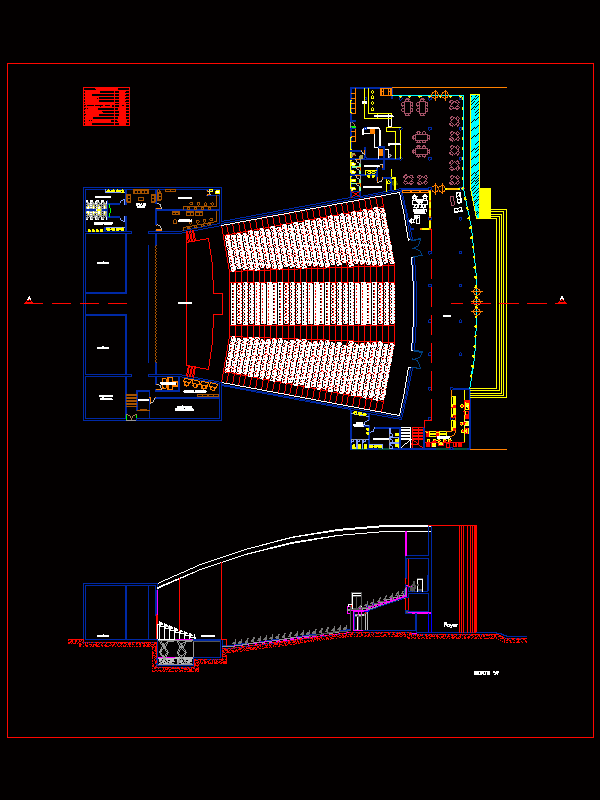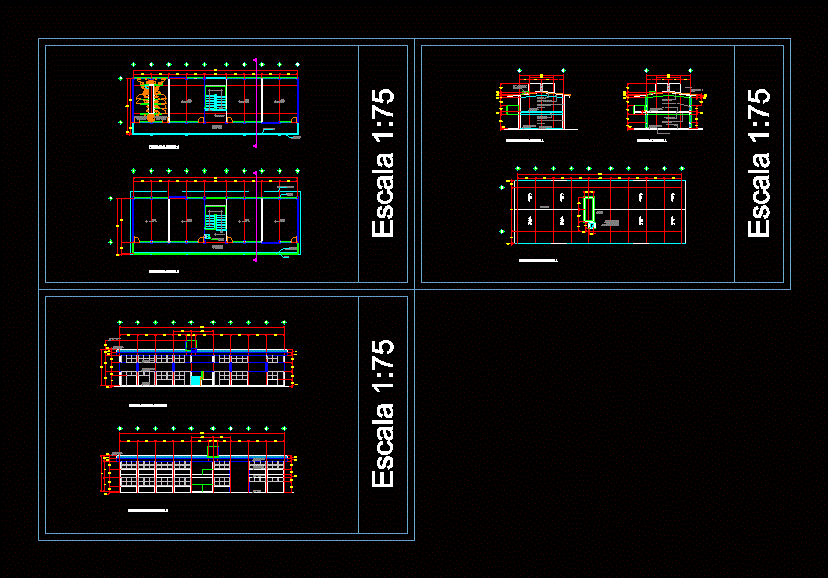Multipurpose Auditorium DWG Block for AutoCAD

Court and basic infra structure
Drawing labels, details, and other text information extracted from the CAD file (Translated from Spanish):
fiscal path, jaraquemada, i. morals, av. matta, javiera carrera, pje. j. race, road, fiscal, the tower, san luis, san guillermo, leonida valenzuela, cno. fiscal, vegetables, terminal, white, mercedes, conquest, carmen, montesuma, tucapel, lincoyan, wanderers, colo colo, pob. sovereignty, ravine, mayor moya, cherry, latorre, millaray, juan godoy, the palm tree, pje. carmen, passage quarry, leonidas valenzuela, pasadal andalien, montezuma, el carmen, passage the carmen, san jorge, curaletin, lagunillas, pje. cañete, low sovereignty, auditorium, maria eisler, outdoor closing plant, closing exterior closing, screen plant protection north ball, reinforced masonry wall in sight, showers, porton access detail, lock for gate with padlock, installation of latch for padlock to poyo of concrete, pillar h.armado, anchor to metal pillar soldier to plate inserted in pillar horm., camarin referee, administrative office, players camarin, reinforced pillar, detail close east olimpico, pillar simple, exterior, interior, edge talud, wood post , camera inspection, concrete post, players dressing rooms, women’s restroom, men’s restroom, warehouse, former fiscal path, projected bleachers, plant site, projected Olympic closure, caretaker’s house, projected public baths, cover canal, bishop eduardo gimpert, camarin service , man, lady, vehicular gate, pedestrian gate, access referee, players access, profile hill, projected exterior closure, public bathrooms, hall access, bathrooms service ,, dressing rooms players, bathrooms arbitrators ,, office bathrooms, table of surfaces, surface new work, total surface new work, bathrooms, enclosure, dressing rooms, surface enclosures repair, total surface work repair, pr, tree, office – warehouse, plant current situation, symbology, stand shift, existing stands in poor condition, closure of tambourine, existing asequia, access, new public restrooms, extended trunk, normal trunk, wall fixation, mirror attached to fiber cement, vanity sinks according to detail, bathroom male, lady bath, disabled, access pasilo, second key for hose, ——–, desl, cer, c.dom, cons, arb, tube, est, esc, acc, esq, pfe , wall, pav.h, projected gate and closing, metal pipe protection pipes, vanity sinks reinforced concrete structure polished, ceramic, detail wc-shower door, exterior door detail, veneer overlay, tail lock, bench, evacuation duct through a. rains, protection screen north and east, one by one, metal lid, detail Olympic closing – protection screen south side, sink to duct a. rains, reinforced concrete, guillotine window, door metal structure black brass, reinforced concrete meson, detail a, detail b, plant, projected bleacher module, cross section, frontal elevation, railing welded by side of lemon, court hill in slope, lateral elevation , ticket office, new access, slope cut slope, natural terrain level, vehicular access ramp, plant detail access enclosure, weed and order slope, pillar porton, sliding door, gate stop and lock fixation, gate through interior of gate, sliding gate pedestrian, vehicular sliding gate, av. bishop eduardo gimpert, existing pavement edge, leveling ground, elevation detail access enclosure, door replacement black brass metal structure, ticket booth, black metal metallic top cover, marker lifts, floor marker, score marker, osman perez freire auditorium, local, visit, white background, reinforcement, car bolt, control booth, guard house, total surface, projected rails, slope cut hill, cross section fill enclosure, enclosure detail detail, natural terrain slope, all others, color, thickness, pencil , location plan, date, municipality, court auditorium and services, neighborhood unit, role :, scales :, architect, Juan Luis Menares, contractor
Raw text data extracted from CAD file:
| Language | Spanish |
| Drawing Type | Block |
| Category | Schools |
| Additional Screenshots |
 |
| File Type | dwg |
| Materials | Concrete, Masonry, Wood, Other |
| Measurement Units | Metric |
| Footprint Area | |
| Building Features | |
| Tags | Auditorium, autocad, basic, block, College, court, DWG, library, multipurpose, school, structure, university |








