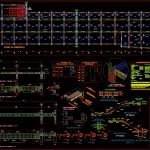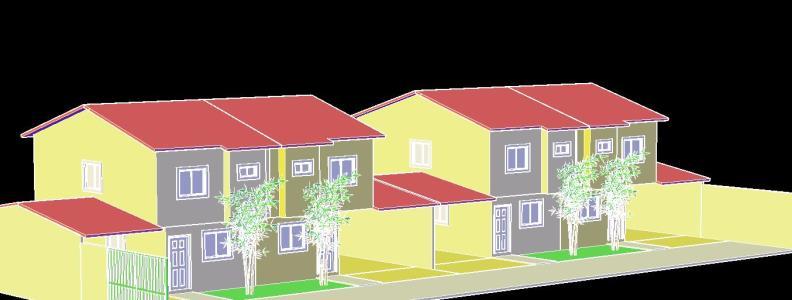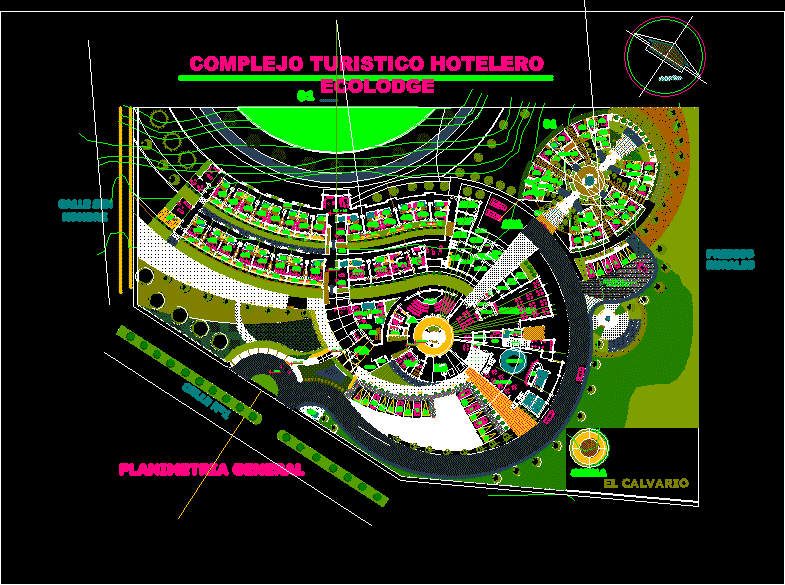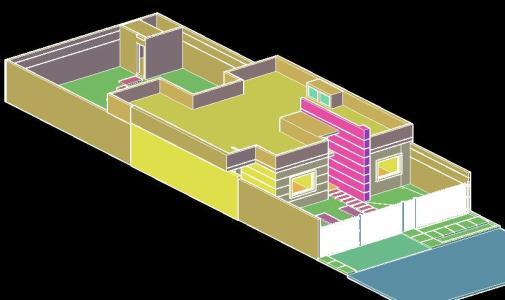Joist Slab Details DWG Detail for AutoCAD

Joist slab Details
Drawing labels, details, and other text information extracted from the CAD file (Translated from Spanish):
university, c é sarvallejo, aa section, bb section, cc section, dd section, solid slab, lightened, rest, brick, enclosure beam, masonry wall, beam to build, lightweight detail, technological institute, specialty :, plan of:, name of the project:, student:, structures, date :, scale :, lamina:, lightened slab, teacher :, villanueva, est. arqº jhonatan crossed, designer:, ing. francisco narro tisnado, first, god, construction, location:, district of moche, trujillo, detail izometrico, beams and lightened, according to elaborate studies, technical specifications, -concrete armed in:, beams, columns, slabs, stairs, type ii or ms, cement :, coatings :, – columns, for columns and beams, l cm, – beams, length chart, anchoring, column, beams and lightened, beam, column, beam stirrups, in cross-section with columns, detail in cross beams, room, style, brick type kk, detail of foundation, sobrecimiento, elevation street diego ferrer, elevation street franscisco bolognesi, detail of beam-street diego ferrer, hallway, bathroom men, women bathroom, science laboratory, photocopies, inner courtyard, men bathroom, guarding room, emergence, dpsto, vehicular income, computer center, waiting, income, pharmacy, reports, machinent, prep. material, bathroom women, students entry, library, bathroom, stage, address, download, ll ‘, pr., street francisco bolognesi, plywood, observations, alfeizer, type, width, height, cant., area administ., kitchenette, elevation calle francisco bolognesi, street diego ferrer, auto mechanics workshop, patio, exterior, first level floor, service, with wooden frame, double glazing, electrowelded iron, glazed, second level floor, sliding door, cycle :, floor:, moche, province: trujillo, department: freedom, region: freedom, location :, architecture, faculty of, lamina:, indicated, date:, scale:, pag:, victor raul has the tower, comprehensive plan institute sup. t, elaboration:, project:, advisors:, university, existing workshop, steel tube gate, street elevation diego ferrer, enrrejado, roof, coordination, cuts and elevations, colors, points, details of columns, element, steel, stirrups , will be vibrated., will be with cem type i., reinforced concrete :, simple concrete :, masonry :, columns, beams, concrete in the structural elements, – columns, beams, stone, aggregates :, technical specifications, caravista, beam details, a beam will be formed for two wall cloths., take into account:
Raw text data extracted from CAD file:
| Language | Spanish |
| Drawing Type | Detail |
| Category | Schools |
| Additional Screenshots |
  |
| File Type | dwg |
| Materials | Concrete, Masonry, Steel, Wood, Other |
| Measurement Units | Metric |
| Footprint Area | |
| Building Features | Deck / Patio |
| Tags | autocad, College, DETAIL, details, DWG, joist, library, school, slab, university |








