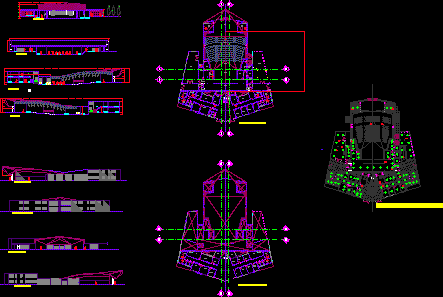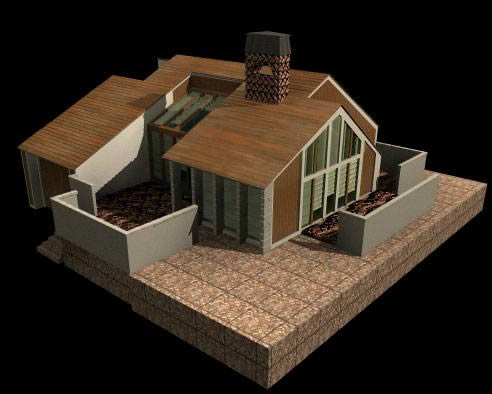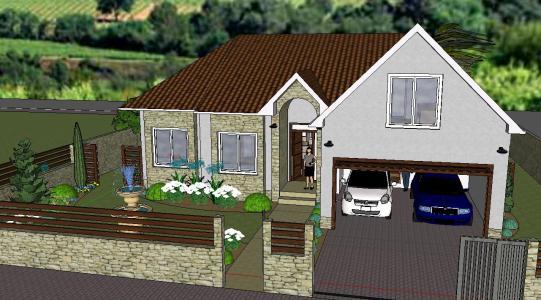Classrooms Block – Beton Designed DWG Detail for AutoCAD

2 Classrooms with Structural Details
Drawing labels, details, and other text information extracted from the CAD file (Translated from Spanish):
owner, scale:, ruben procel silva, architect, date :, contains :, location, clav.cat., irm, made by :, expansion of the family housing guerra-bravo, housing project of the family carrillo-, terrace, housing project of the family toral-, study, living room, dining room, hall, kitchen, hall, ground floor, master bedroom, living room, first floor, front facade, nn ground, bar, porch, c. of, machines, warehouse, goes up, ground floor, zoning, net density, cos. dp, table of areas, north, upper floor, dorm-de, service, income, laundry, inaccessible terrace, master bedroom, living room, family housing project:, master bedroom, main facade, telephone wire , light output, wall light, outlet, simple switch, double switch, switch switch, distribution board, wiring down, spatial installation, telephone socket, TV antenna socket, intercom, light meter, tv, symbology, inst . electrical, inst. sanitary, pvc pipe, cold water pipe, hot water pipeline, rainwater downpipe, downpipe sewage, floor grid, potable water column, reviction box, type I plinth, replantillo, typical slab cut, blocks relieved of , detail of distribution and assembly of nerves, cut vv, cut cc, armed detail type of columns, chain, nfz, h var var var, slab, arq. plant, roof plant, inst plant, facade lat. izq., factory line, curbstone, land boundary, portal, r e v i s a d o, a p r o b a d o, plants, facades, structural design, classroom
Raw text data extracted from CAD file:
| Language | Spanish |
| Drawing Type | Detail |
| Category | Schools |
| Additional Screenshots |
 |
| File Type | dwg |
| Materials | Other |
| Measurement Units | Metric |
| Footprint Area | |
| Building Features | |
| Tags | autocad, block, classrooms, College, designed, DETAIL, details, DWG, library, school, structural, university |








