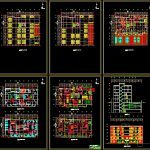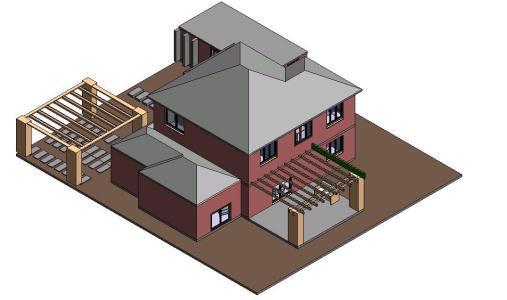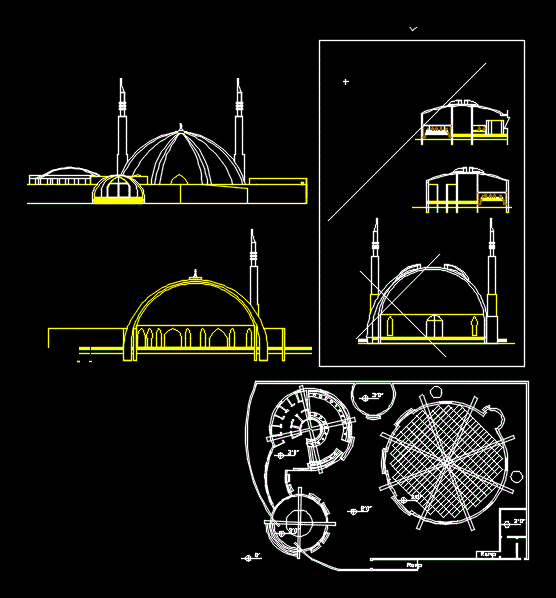Hospital DWG Detail for AutoCAD
ADVERTISEMENT

ADVERTISEMENT
Plano hospital; structure; detailes
Drawing labels, details, and other text information extracted from the CAD file:
section b.b, south elevation, ground floor plan, pars, hospital, section a.a, section c.c, orth
Raw text data extracted from CAD file:
| Language | English |
| Drawing Type | Detail |
| Category | Hospital & Health Centres |
| Additional Screenshots |
 |
| File Type | dwg |
| Materials | Other |
| Measurement Units | Metric |
| Footprint Area | |
| Building Features | |
| Tags | abrigo, autocad, DETAIL, DWG, geriatric, Hospital, plano, Project, residence, shelter, structure |








