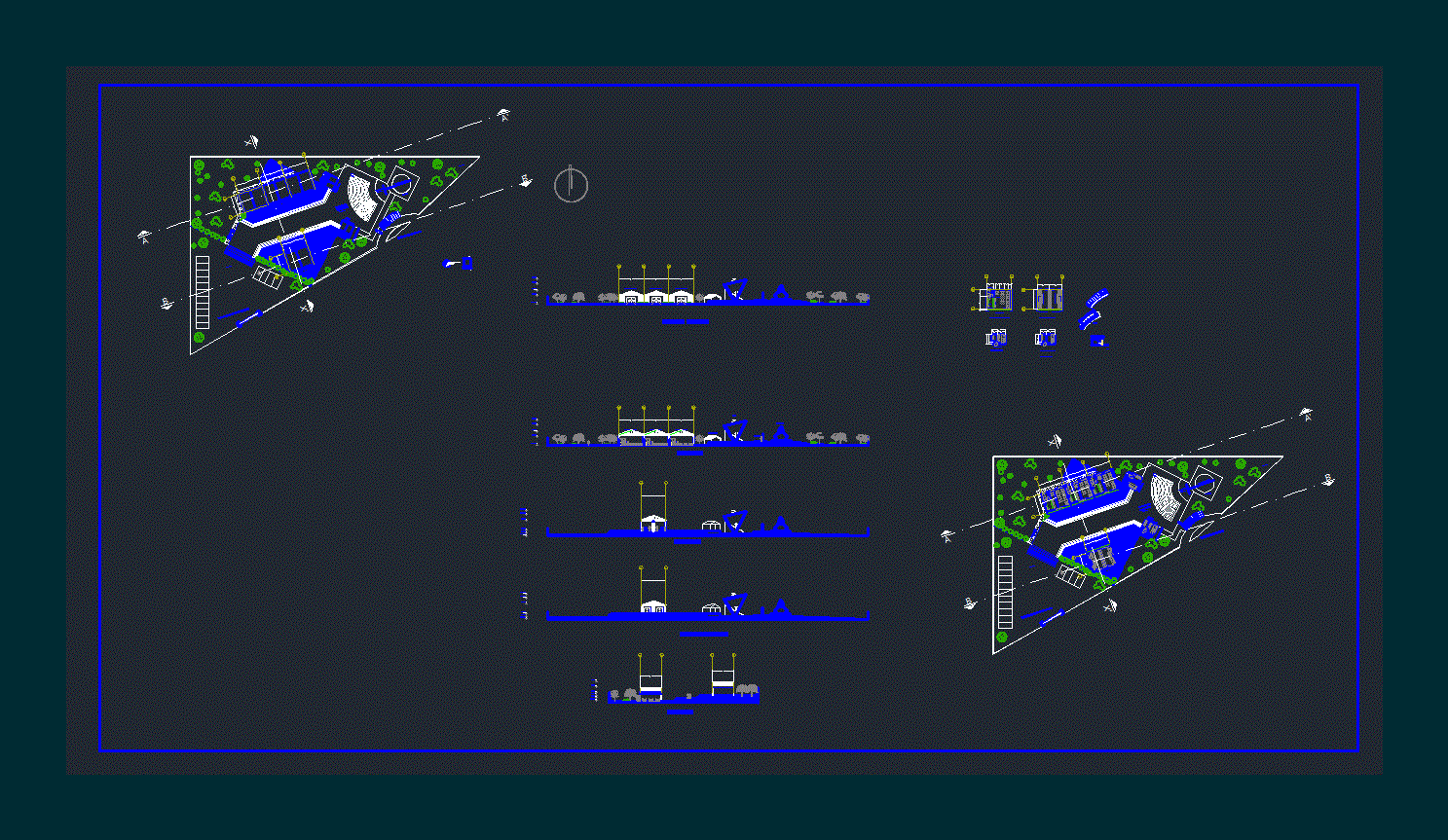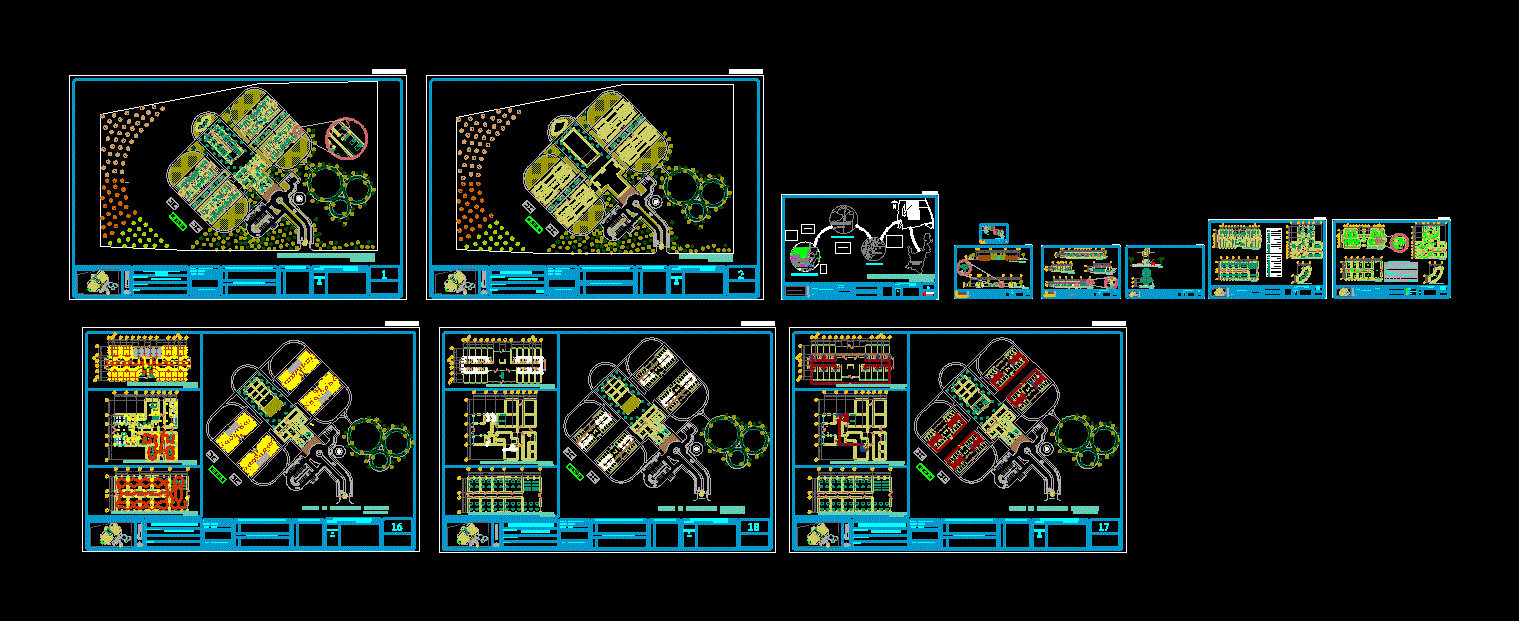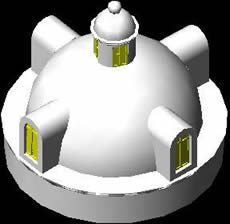Childcare Public Project DWG Full Project for AutoCAD
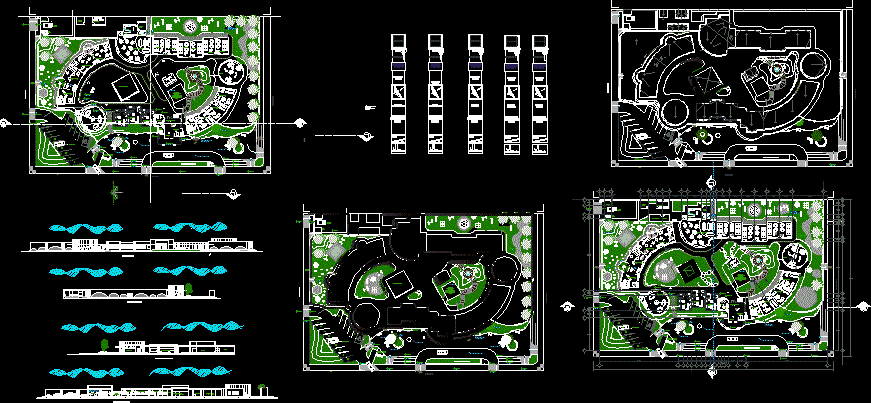
Project with analysis space needed, furniture, equipment , etc.
Drawing labels, details, and other text information extracted from the CAD file (Translated from Spanish):
vestibule, base of utensils, rotating wheel, npt, area, local, elevation, plant, willow, maternal interior garden, parking, lobby, address, name of institution, reception, construction, architecture, laundry, kitchen, bar, parking -bikes, access, bookshelf, medicines, filing cabinet, psychology, all the finishing of glass elements of transparent glass, nursing, maternity classroom, metallic garbage tank, pervious concrete floor, wooden bench, polished cement floor, asphalt, grass floor , lawn lomerio, grass floor, polished cement floor, ficus, palm fenix, Kentucky blue grass, round benches, floating melamine wood imitation floor, flagpole, playroom, multipurpose room, construction, nursery the little angels, mochis sinaloa, designer: jessica lerma garcía, arquitctonicos details, nursery angels, arquitetconica plant, courts and facades, plant ensemble, nursery angelitos, facade princip al, north side façade, pedagogy, architectural cut a – a ‘, water mirror with security limit fence, grass floor, lomerio grass, weeping willow tree, quartz avenue, coral avenue, presidio river, nursing room a, dining room, garden , service carto, service bathroom, coral, quartz, bap, rooftop plant
Raw text data extracted from CAD file:
| Language | Spanish |
| Drawing Type | Full Project |
| Category | Hospital & Health Centres |
| Additional Screenshots |
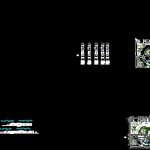 |
| File Type | dwg |
| Materials | Concrete, Glass, Wood, Other |
| Measurement Units | Metric |
| Footprint Area | |
| Building Features | Garden / Park, Deck / Patio, Parking |
| Tags | abrigo, analysis, autocad, DWG, equipment, full, furniture, geriatric, needed, Project, PUBLIC, residence, shelter, space |



