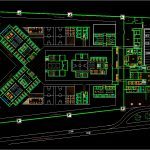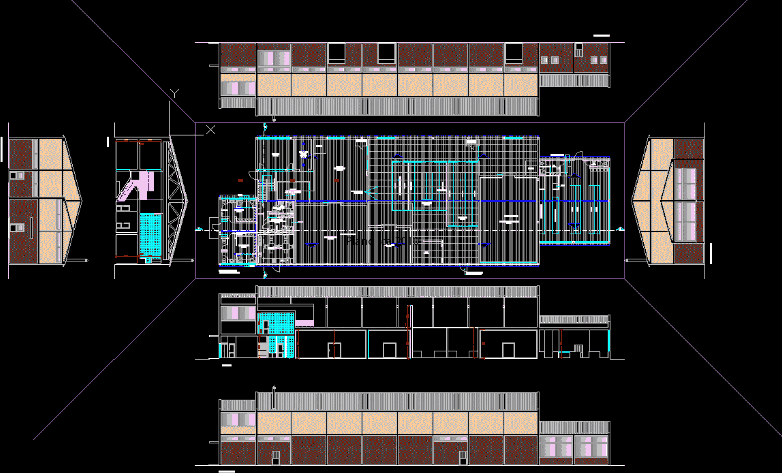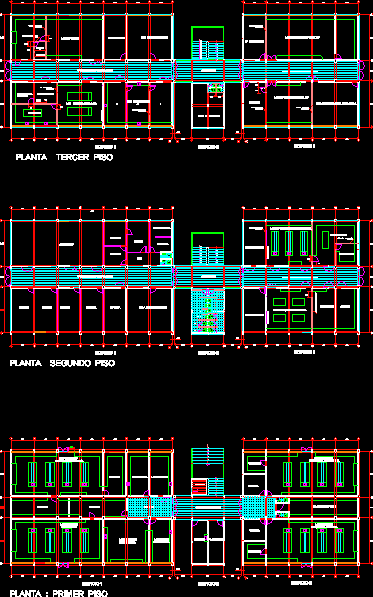Social Rehabilitation Center DWG Block for AutoCAD

Architectonic plants
Drawing labels, details, and other text information extracted from the CAD file (Translated from Spanish):
n.p.t., upload, u.d.v, download, access, a. of preparation, a. of served, dining room, living room, computer room, quartermaster, administrator, custodians, doctor’s office, psychiatrist, kitchen, access to patio, laundry, patio, costios, patio, family visit, gym, movie theater, wc h, wc m, control, locutorios, file, reception, control of cameras, review women, review men, review food, registration, kitchenette, area of preliberates, road morelia city hidalgo, weight, inmates, riot gear, access prisoners, access bridge, conjugal visit, maneuver yard, warehouse, machine room, wall covering, dressing room, development, lead door, ultrasound, x-ray room, bacteriology, dentistry, oculist, equipment, general medicine, sampling, pharmacy, diagnosis, observation , dormitories processed, domitorios centenciados, school, bridge of vitas, bridge to lucutorios, bridge of income of inmates, area of dead man, stay, area of culture, workshops, workshops centenciados
Raw text data extracted from CAD file:
| Language | Spanish |
| Drawing Type | Block |
| Category | Hospital & Health Centres |
| Additional Screenshots |
 |
| File Type | dwg |
| Materials | Other |
| Measurement Units | Metric |
| Footprint Area | |
| Building Features | Deck / Patio |
| Tags | abrigo, architectonic, autocad, block, center, DWG, geriatric, plants, rehabilitation, residence, shelter, social |








