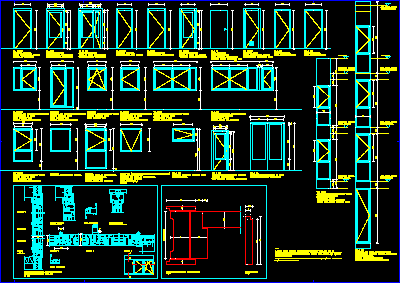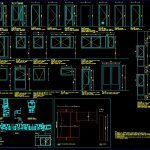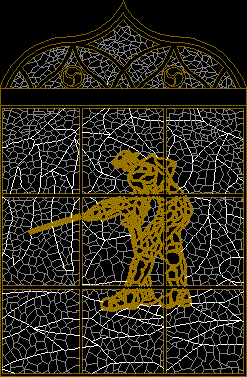Doors And Windows DWG Detail for AutoCAD

Doors and windows – Wooden carpentry and aluminum – Details – enclosed measures
Drawing labels, details, and other text information extracted from the CAD file (Translated from Spanish):
semimaciza carpentry, guinea wood for varnishing, wood carpentry interior section, carpentry with breakage of thermal bridge, black lacquered aluminum, aluminum shutter with insulation, with risk of fall in the vacuum in case of breakage, tempered or safety, the illuminated room, drain, top finish, with opening, alternative leaf, continuous windows, alternative for, alternative fence, aluminum exterior carpentry section, ventilation, detail skirting, armored in three points, sliding door, scrigno mechanism embedded in wall, carpentry hollow, metal carpentry, aluminum carpentry black lacquered, carpentry thermal bridge breakage, black lacquered aluminum carpentry, black lacquered aluminum, placed outside beam, eaves, undercover floor, second floor, first floor, finished ground level, access cover, breakage of thermal bridge, note, blind, fixed fronts aluminum lacquered in black, ceiling finished finish, core scale ras
Raw text data extracted from CAD file:
| Language | Spanish |
| Drawing Type | Detail |
| Category | Doors & Windows |
| Additional Screenshots |
 |
| File Type | dwg |
| Materials | Aluminum, Wood, Other |
| Measurement Units | Metric |
| Footprint Area | |
| Building Features | |
| Tags | aluminum, autocad, carpentry, DETAIL, details, door, doors, DWG, enclosed, Measures, windows, wooden |








