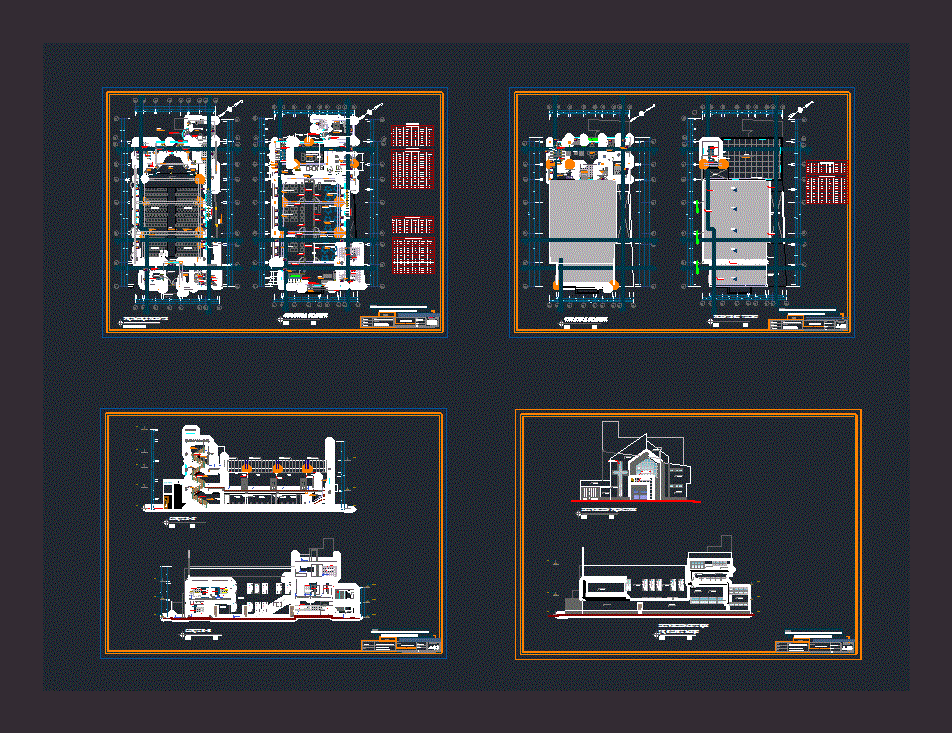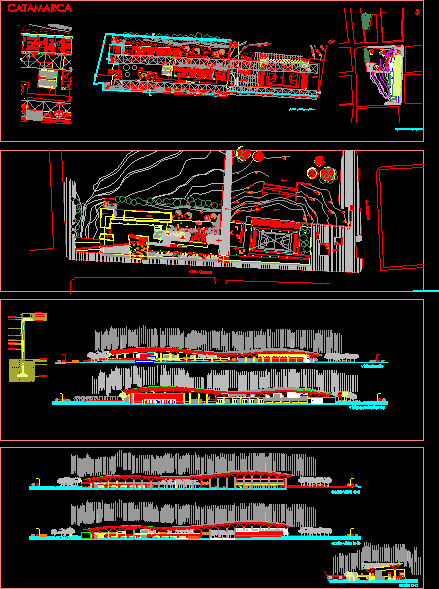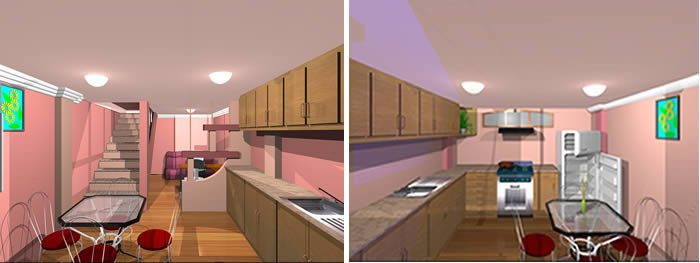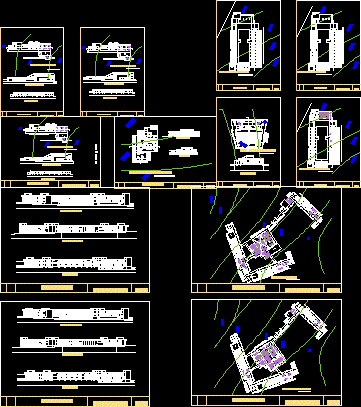Church DWG Full Project for AutoCAD

Is a church whose project was re modeling of its current state since it had two floors and classic style facade with this design and originality gave maintaining the concept of the church in its architecture and fluid spaces.
Drawing labels, details, and other text information extracted from the CAD file (Translated from Spanish):
p-nn, second floor, scale, project :, province:, district:, region:, huanuco, specialty:, architecture, theme :, teacher :, members :, portal vicente, jose carlos., arq. ricardo sanchez murrugarra, plane:, remodeling of church adventist, date:, indicated, scale :, lamina:, workshop, first floor, esteban victorius, mayumi., cuts, nave, hall, rest, patio, floor polished cement, room professors, receipt, column tarraj. and pint., tarraj walls. and painted, drywall partition, tendal, remodeling of the Seventh-day Adventist Church huanuco, third floor, ceiling plant, pastoral office, reception, warehouse, aisle, baptismal, altar, kitchen, sidewalk, dining room, kitchen, offering, garden, beam projection, plywood, board, classroom of young people, metal cubicle, living room, dining room, bedroom, ss.hh, ladies ss.hh, water tank, cat stairs access to elevated tank, roof, polished cement burnished, non-slip ceramic floor, cut bb, ss.hh men, ss.hh women, circulation, tempered glass, ovalin sonnet model with timed taps, textured fine grain, beige color, metal cubicle, white color, dd cut, ee cut, be, polished burnished cement, cut aa, cut cc, cut dd and cut ee, entry, kitchine, —–, wall projection, lightened slab projection, service yard, concrete gutter, cat ladder, metal truss projection, bookshelf, youth room, balcony, view detail of, high tank projection, facade wall projection, vacuum, roof plant, second level doors, alfeizer, width, type, height, material, quantity, wood, second level windows, aluminum, third level doors, third windows level, box vain, first level doors, metal, first level windows, main elevation, unicolor porcelain, lateral elevation jr. May two
Raw text data extracted from CAD file:
| Language | Spanish |
| Drawing Type | Full Project |
| Category | Religious Buildings & Temples |
| Additional Screenshots |
 |
| File Type | dwg |
| Materials | Aluminum, Concrete, Glass, Wood, Other |
| Measurement Units | Metric |
| Footprint Area | |
| Building Features | Garden / Park, Deck / Patio |
| Tags | autocad, cathedral, Chapel, church, classic, current, DWG, église, facade, floors, full, igreja, kathedrale, kirche, la cathédrale, Modeling, mosque, Project, religious architecture, state, style, temple |







