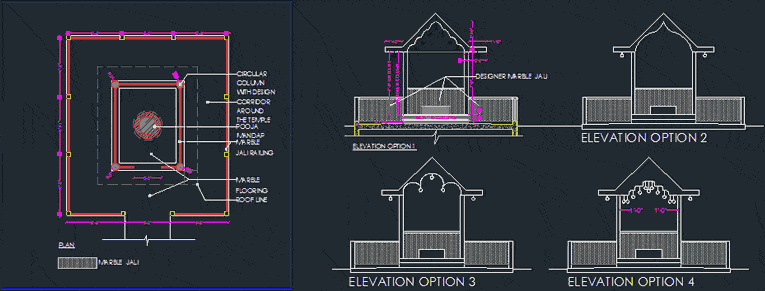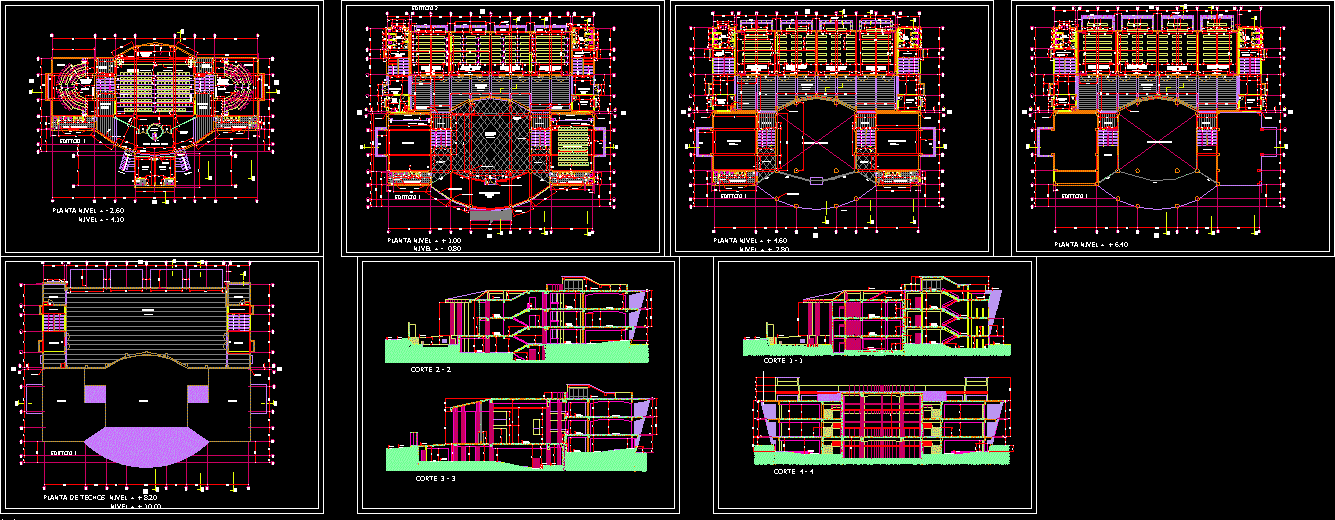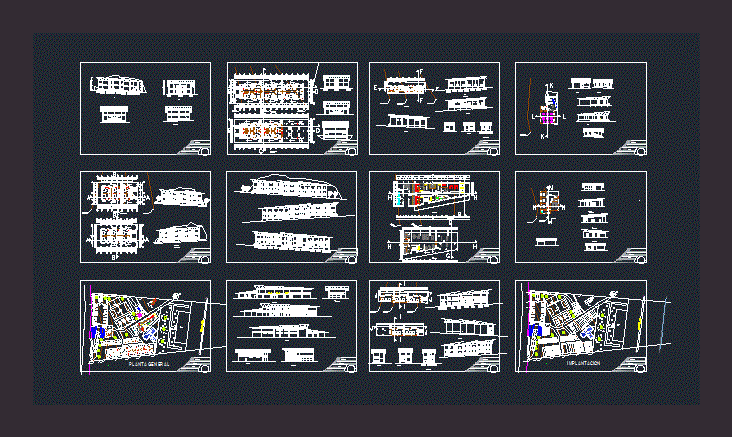Temple DWG Plan for AutoCAD
ADVERTISEMENT

ADVERTISEMENT
Its a plan of a Small Temple near to road side which is basically found in India small road side temples with four optional elevations
Drawing labels, details, and other text information extracted from the CAD file:
designer marble jali, pooja mandap, corridor around the temple, circular column with design, roof line, slope, designer column, granite cladding
Raw text data extracted from CAD file:
| Language | English |
| Drawing Type | Plan |
| Category | Religious Buildings & Temples |
| Additional Screenshots |
 |
| File Type | dwg |
| Materials | Other |
| Measurement Units | Metric |
| Footprint Area | |
| Building Features | |
| Tags | autocad, cathedral, Chapel, church, DWG, église, igreja, india, kathedrale, kirche, la cathédrale, mosque, plan, Road, Side, small, temple |







