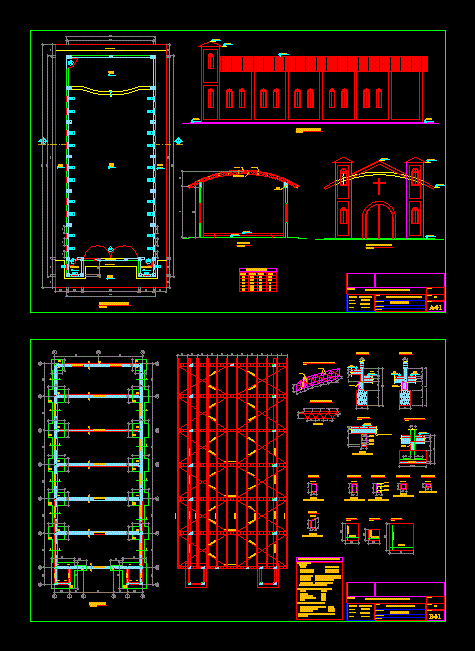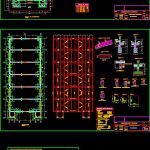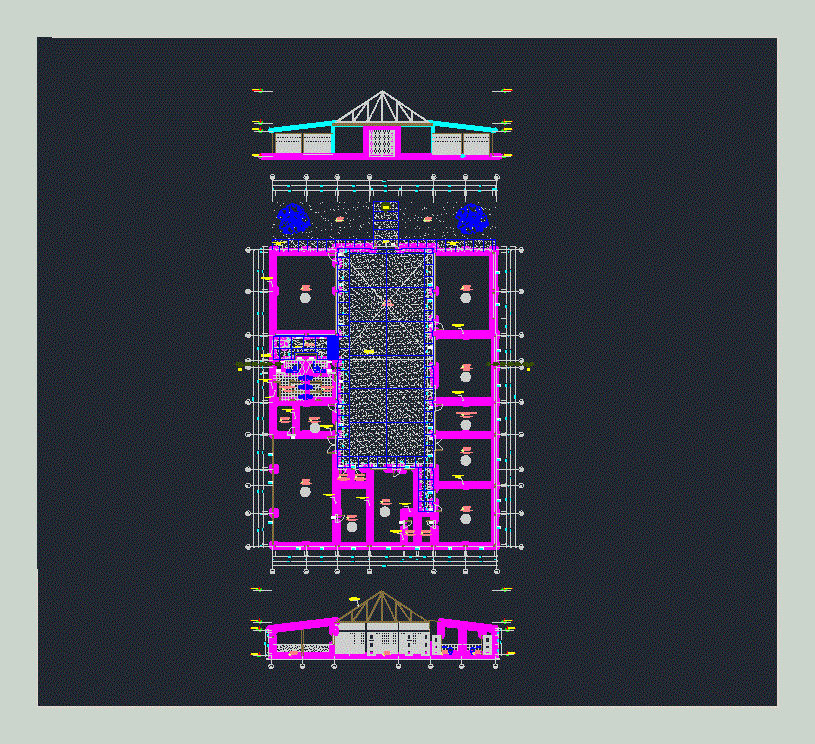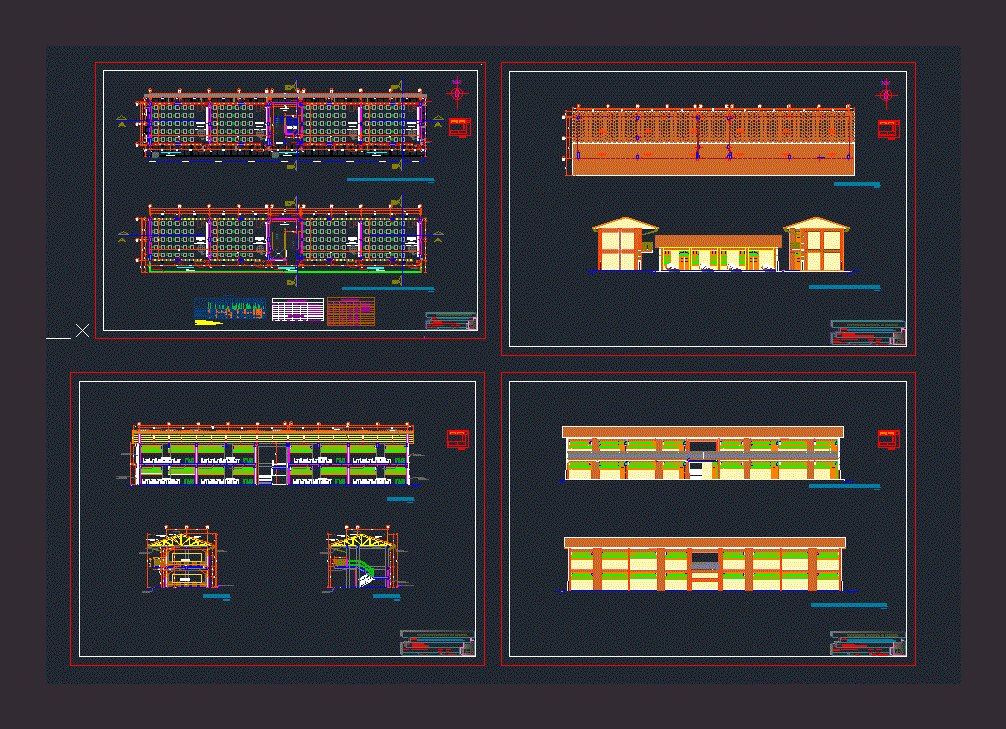Chapel Cp Porvenir DWG Block for AutoCAD

Drawings CP Catholic Chapel Porvenir
Drawing labels, details, and other text information extracted from the CAD file (Translated from Spanish):
variable, belfry, confessional, portico projection, altar, nave, path, roof projection, distribution plant, lateral elevation, foundations, project:, lamina:, district:, province:, region:, huarango, san ignacio, cajamarca, construction church cp the future, plan:, plant cuts and elevations, owner:, scale:, c.p. the future, drawing cad:, date:, locality:, cp the future, file :, cut aa, see detail, metal truss, joist, calamine, main elevation, alf., box of spans, height, width, — , foundations and details, technical specifications, -concrete :, a. materials, footings, connecting beams, columns, beams, running foundation, overburden, columns, main beams, slabs and flat beams, plates, c. demoulding time, columns and foundation beams, lightened and stairs, metal truss detail, joist detail, compacted filling, shoe detail, brace, electrical installations, simple switch, description, unipolar single socket, symbol, light center, socket circuit, legend, wall and ceiling circuit, conductors shall be unipolar wire, electrolytic copper, thermoplastic insulation type thw ,, – dimensions of the cabinet for the board, shall be given by the manufacturer., mortar reason in gypsum – based, with thermomagnetic automatic switches, of the on – fuse type, to fix the boxes, do not use for any, reserve, meter, conductors of minimum caliber to be used for lighting and electrical outlet, electrical installations
Raw text data extracted from CAD file:
| Language | Spanish |
| Drawing Type | Block |
| Category | Religious Buildings & Temples |
| Additional Screenshots |
 |
| File Type | dwg |
| Materials | Concrete, Moulding, Plastic, Other |
| Measurement Units | Metric |
| Footprint Area | |
| Building Features | |
| Tags | autocad, block, cathedral, catholic, Chapel, church, drawings, DWG, église, igreja, kathedrale, kirche, la cathédrale, mosque, temple |








