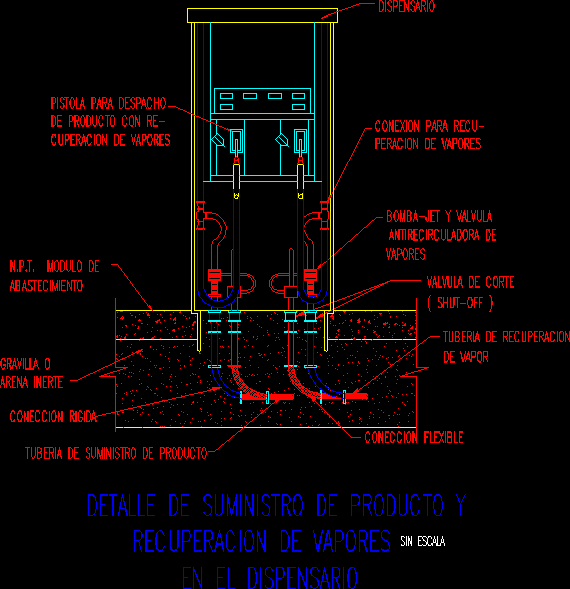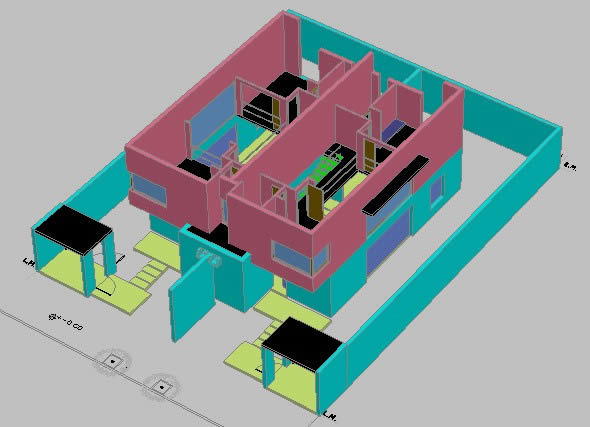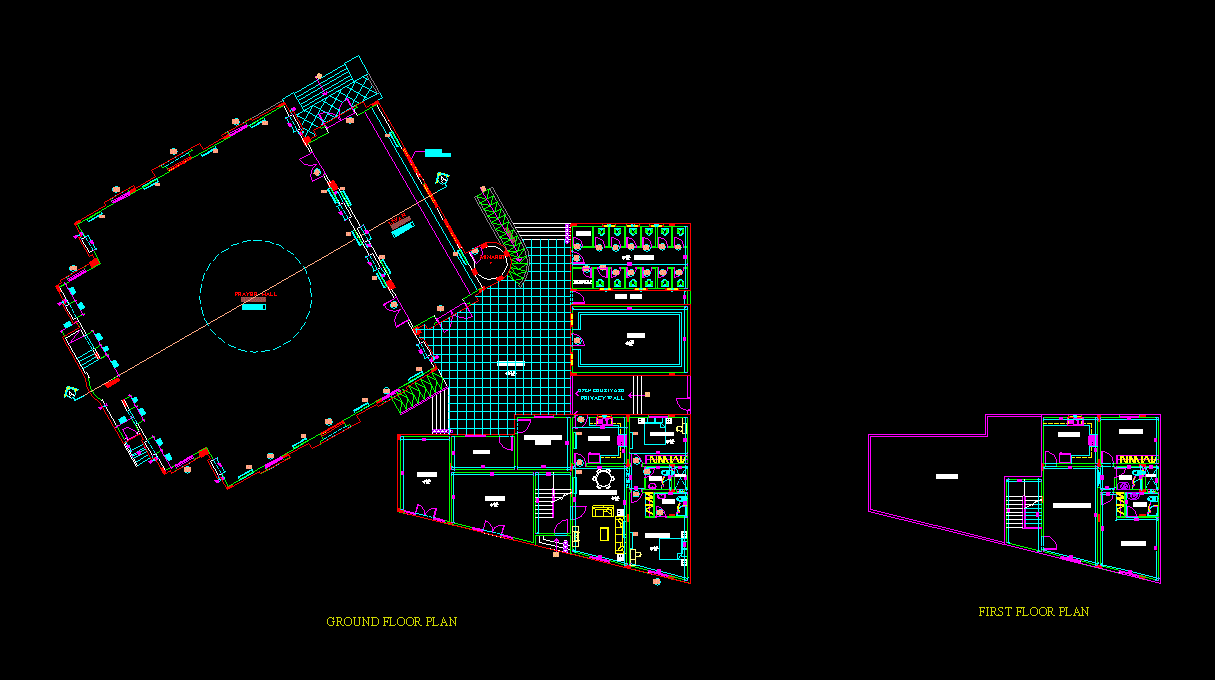Edificio Da Closing DWG Full Project for AutoCAD
ADVERTISEMENT

ADVERTISEMENT
Project aimed at building Levantamento Closure-institution of religious
Drawing labels, details, and other text information extracted from the CAD file (Translated from Portuguese):
cut and elevation, building of the office and closure, survey of existing, scale:, building of the old cloister, roof plan, elevated west, elevated east, elevated south, dining room, kitchen, pantry, room, office, waiting room, hall, suite, novitiate, room, oratory, sewing, warehouse
Raw text data extracted from CAD file:
| Language | Portuguese |
| Drawing Type | Full Project |
| Category | Religious Buildings & Temples |
| Additional Screenshots |
 |
| File Type | dwg |
| Materials | Other |
| Measurement Units | Metric |
| Footprint Area | |
| Building Features | |
| Tags | autocad, building, cathedral, Chapel, church, closing, DWG, edificio, église, full, igreja, kathedrale, kirche, la cathédrale, mosque, Project, religious, temple |







