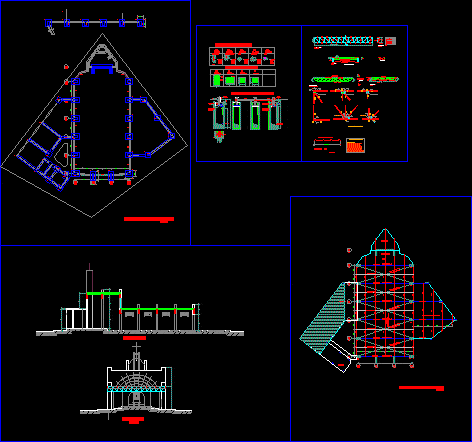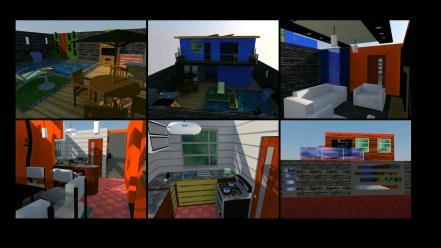Church Project DWG Full Project for AutoCAD

Church Project – Structures
Drawing labels, details, and other text information extracted from the CAD file (Translated from Spanish):
cutting b – b, cutting a – a, concreting joint, structural concrete, detail a, concreting, joint, holding armor, for placement of the, poor concrete, foundation structures, column frame, shoe frame, details of false shoe, – the quality and work of the welding will conform with the, specifications for steel structures, to the designer planes of manufacture in which it is shown, – the contractor of the steel structure must submit, – a conventional system will be used alkyd, applicable, traction capacity of each concurrent element., in particular the welded joints., – each layer of different color., on surfaces prepared with commercial sandblasting, – the protection will consist of the following layers :, protection :, specifications for manufacturing:, and assembly of the structures: aisc last edition., – the welding of the joints should develop the, multipurpose room, typical section xx, type, profile, altar, library, office na, classroom workshop, main nave of church, wardrobe, presbytery, cross of san andres, metal coverage, width of the plate, thickness of the plate, weight of the iron, length of the iron, brace connector, metal ceiling plant
Raw text data extracted from CAD file:
| Language | Spanish |
| Drawing Type | Full Project |
| Category | Religious Buildings & Temples |
| Additional Screenshots |
   |
| File Type | dwg |
| Materials | Concrete, Steel, Other |
| Measurement Units | Metric |
| Footprint Area | |
| Building Features | |
| Tags | autocad, cathedral, Chapel, church, DWG, église, full, igreja, kathedrale, kirche, la cathédrale, mosque, Project, structures, temple |







