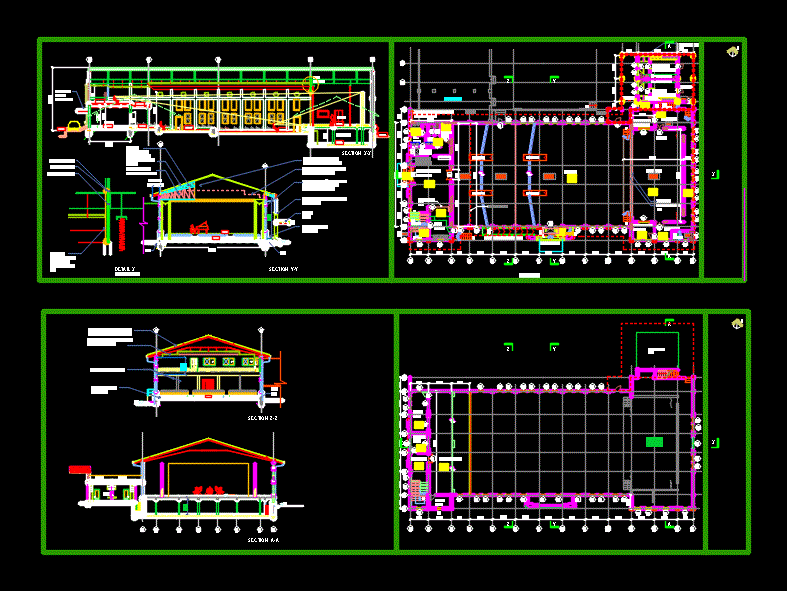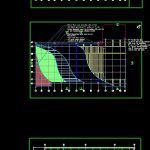Auditorium DWG Block for AutoCAD

Auditorium full set drawings
Drawing labels, details, and other text information extracted from the CAD file:
roof supporting steel truss as per eng.drawing, r o a d, class room, male toilet, female toilet, cleaner’s cupboard, vip entrance, store, ramp up, anteroom, food outlet, changing rooms below, sliding folding door, disabled toilet, roof line, line of balcony above, section z-z, section y-y, section x-x, lobby, basement, cantilevered concrete weathershade, stage, acoustic ceiling and recessed lighting design to be described., dpm, dpc, mirror, section a- a, detail x, see detail x, truss above, line of plasterboard facia, side legs, corridor, cupboard, drain, acoustic ceiling to specification with recessed lighting to design., re-constructed feature wall to match existing design., concrete canopy., steel truss, acoustic wall to specification
Raw text data extracted from CAD file:
| Language | English |
| Drawing Type | Block |
| Category | Entertainment, Leisure & Sports |
| Additional Screenshots |
 |
| File Type | dwg |
| Materials | Concrete, Glass, Steel, Other, N/A |
| Measurement Units | Metric |
| Footprint Area | |
| Building Features | |
| Tags | Auditorium, autocad, block, cinema, drawings, DWG, full, set, Theater, theatre |






