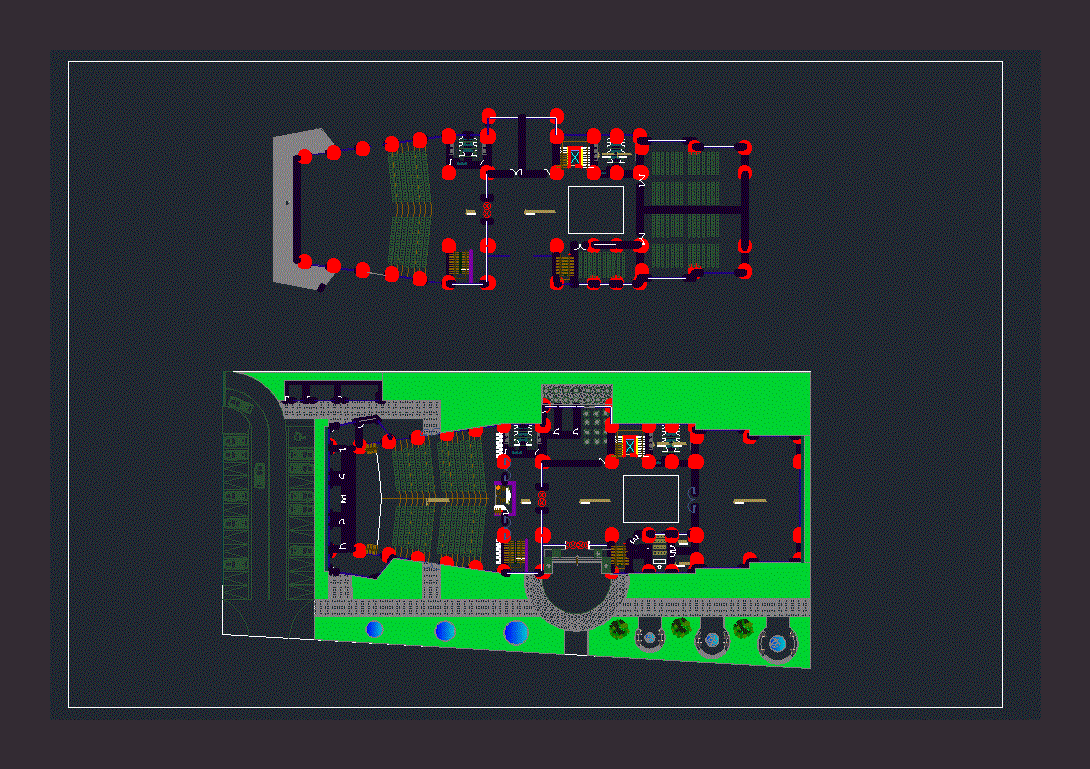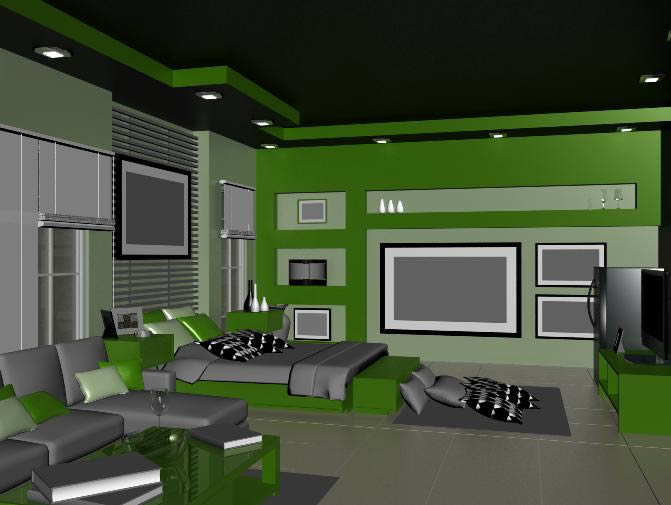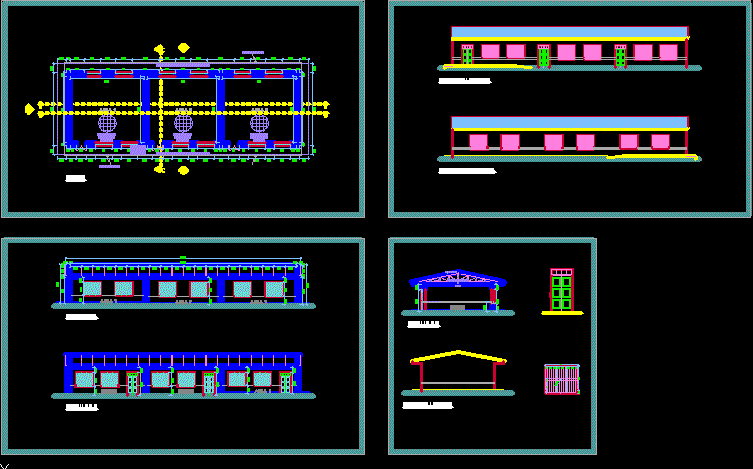Centro De Convenciones Hu?Nuco DWG Block for AutoCAD
ADVERTISEMENT

ADVERTISEMENT
Se trata de un centro de convenciones que esta ubicado en Hu?nuco con un terreno aproximado de 1/2 hectarea ; con un auditorio con mezanine aprox 800 personas; salas de exposici?n y otros.
Drawing labels, details, and other text information extracted from the CAD file (Translated from Spanish):
cr.al.ar, display pavilion, sshh muj, sshh var, topic, ofic. adm, distribution atrium, foyer, auditorium
Raw text data extracted from CAD file:
| Language | Spanish |
| Drawing Type | Block |
| Category | Entertainment, Leisure & Sports |
| Additional Screenshots | |
| File Type | dwg |
| Materials | Other |
| Measurement Units | Metric |
| Footprint Area | |
| Building Features | |
| Tags | Auditorium, autocad, block, centro, cinema, de, DWG, en, se, Theater, theatre |








