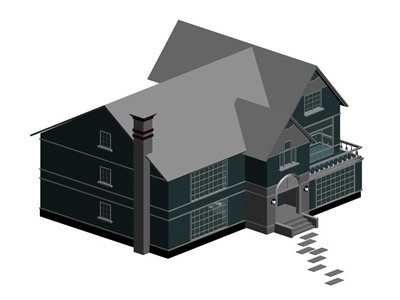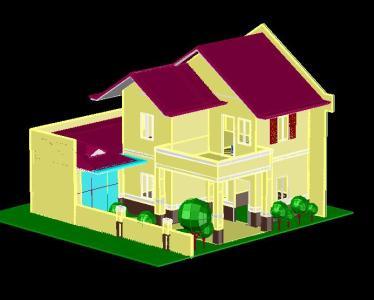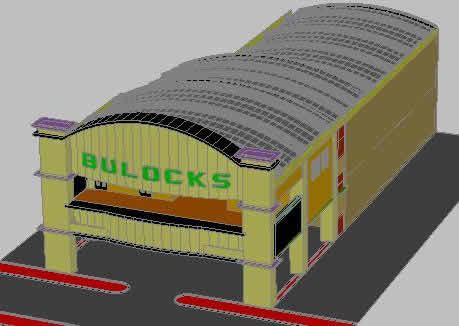Architectural Drawings Of A Auditorio DWG Full Project for AutoCAD

Approximately 500m2 for a capacity of 170 people. The project is a single level; has construction details and slitting.
Drawing labels, details, and other text information extracted from the CAD file (Translated from Spanish):
double galvanized wire, laminated profiles gray zinc-chromate coating and anti-corrosion and synthetic enamel coating, emergency door, metal fiberglass cover, secondary truss, ceiling tile mineral tile, mineral tile ceiling, gutter, ceramic floor, vestibule, projection , auditorium, wooden tongue and groove floor, stage, hall, secondary access, protection, which will be made of aluminum, the same characteristics of the accessories, all the pivoting windows will be safe, all the frames and windows meetings, technical specifications, positions between glass, lower fixation:, pivot with lock, swing and wall, against wall, swing glass pivot, upper fixation:, glass union with, double fixation to the parapet, accessories, simple fixation of glass, to the parapet, see floor, distance between centers, distance to side, grade drilling template, seat front, anchoring detail, longitudinal cut, requirement floor coughs, – it is suggested that the proportion for the floor be, installation of their seats, concrete floor, floor, model chair, line of stroke, side view, no scale, drilling template, convention, lintel, stainless, nail steel, drawer frame, apply wood, glass wool, pasty and painted, wood panel, on the floor, rubber stop, cut bb, glass, wool, frame, rubber, top, wood, applies of, between sheets of doors, overlap, acoustic solution, cut aa, cut cc, plant doors for rooms, screw, self-tapping, porous rubber, hinge, detail of doors for rooms, elevation, recessed, latch for, steel squeegee , embossed drum, lock, painted and pasted, agglomerate, wooden door, brick, wall, vacuum, glass wool, metal rail, metal parante, iron, regular plaster, national gypsum, long, dietrich metal rail, fixed to the floor, acoustic wall detail, wall, Needle point screw, cornet head, alternating nails, parante fixation, brick wall, false floor, porous, rubber top, floor finish meeting, gray color, carpet floor, ceramic floor, parquet floor, ceramic floor, mortar hº, park floor, interior wall, parquet floor, parquet floor finish, glued with hot pitch, previous plaster with cold pitch on the concrete, be male, vest., dep., machine, be ladies, utileria , ceramic floor light gray, discacit., floor polished cement, terrace, reception, lighting, c.proyeccion, toilet, tee of suspension, fcr of acoustic tiles, profile main system tee, mineral fiber, atortolado, circular perforations, secure with bolts head, suspension system, car, location :, project :, course :, date :, scale :, student :, chair :, design workshop v
Raw text data extracted from CAD file:
| Language | Spanish |
| Drawing Type | Full Project |
| Category | Entertainment, Leisure & Sports |
| Additional Screenshots |
 |
| File Type | dwg |
| Materials | Aluminum, Concrete, Glass, Steel, Wood, Other |
| Measurement Units | Metric |
| Footprint Area | |
| Building Features | Garden / Park |
| Tags | acoustics, approximately, architectural, Auditorium, autocad, capacity, cinema, construction, details, drawings, DWG, full, Level, people, Project, single, slitting, Theater, theatre |








