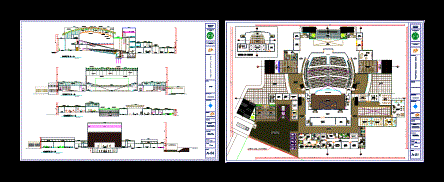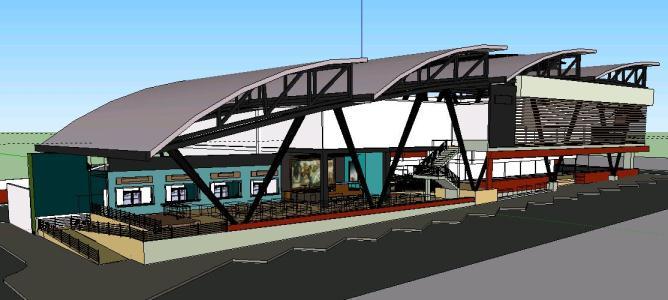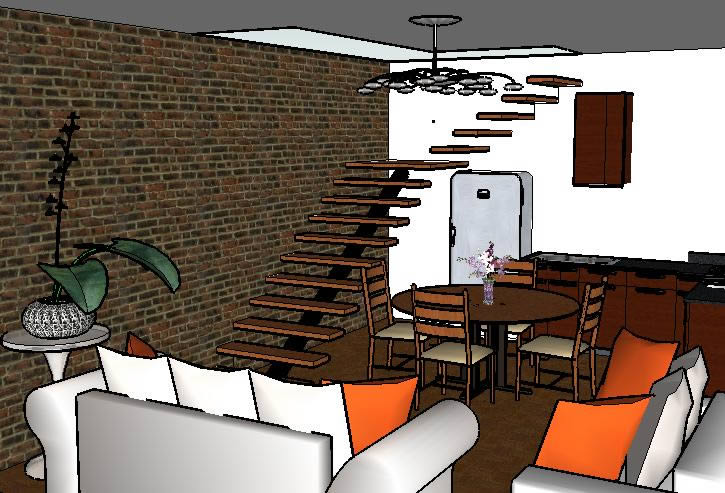Theater DWG Full Project for AutoCAD

Theatre project in the city of Piura. Plants – Cortes
Drawing labels, details, and other text information extracted from the CAD file (Translated from Spanish):
dressing rooms, drop-in-counter napkin dispenser, solid door reach-in freezer on casters., acoustic panel of wood stage set series sophia, suspended system of dirigible lighting, double threaded wire galvanized, human resources, dryer, law, year, altum , duc, orchestra pit, stage, stage, elaboration of scenery, circulation, clubhouse, foyer, hall, central square, grill for stage, stage, cuartoneria, bridge maneuvers, hall, artistic director, cover sandwich deck hunter douglas aluzinc, sshh., projection room, suspended airship lighting system, sophia stage set acoustic panel stage, main truss, double galvanized threaded wire, warehouse, stand, VIP room, exhibition hall, terrace, break zone, wind, playground, theater rehearsal, sshh. m., sshh. h., cellar of musical instruments, sum, stalls, stage, convention model chair, mezzanine, string, percussion, audio and video control, lighting control, hallway, machine room, c. maintenance, sub electric station, cistern, music pit, court a – a, court d – d, court c – c, court b – b, sheet:, chair:, sheet amaya pedro, project:, student :, scale :, location:, date:, granteatroregional, plane :, specialty :, architecture, orientation :, arq. Miguel Adriaan, city. : Piura, district. : piura, arq levith efrain, sanchez gurbillon, huancas, courts, ceilings, second level floor, main square, boxes, orchestra pit, individual dressing room, control, ss.hh., maneuvering yard, natural color concrete paving floor, unloading yard , general store, c. of machines, c. of garbage, c. cleaning, being, elaboration of scenography, deposit, of. of director general, administration, of. of foundation p., of. of inspector, marketing, accounting, s. of meetings, ballet rehearsal, dance rehearsal, music workshop, garden, breack area, lockers, xxx, metal railing, sshh. discap., spiralifts system, n.p.t -, hydraulic stage machines, machine control, access for technical inspection, accessory tools, emergency exit, warehouse of i. musical, scenography winery, designers office, meeting room, sheet music archive, laundry room, cleaning tank, land boundary, basement floor, project: first level floor
Raw text data extracted from CAD file:
| Language | Spanish |
| Drawing Type | Full Project |
| Category | Entertainment, Leisure & Sports |
| Additional Screenshots |
  |
| File Type | dwg |
| Materials | Concrete, Wood, Other |
| Measurement Units | Metric |
| Footprint Area | |
| Building Features | Garden / Park, Deck / Patio |
| Tags | Auditorium, autocad, cinema, city, cortes, DWG, full, piura, plants, Project, stage, Theater, theatre |








