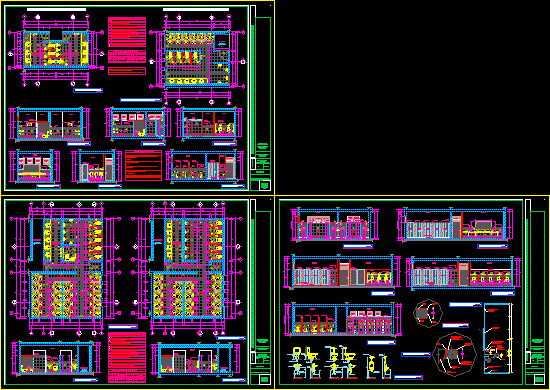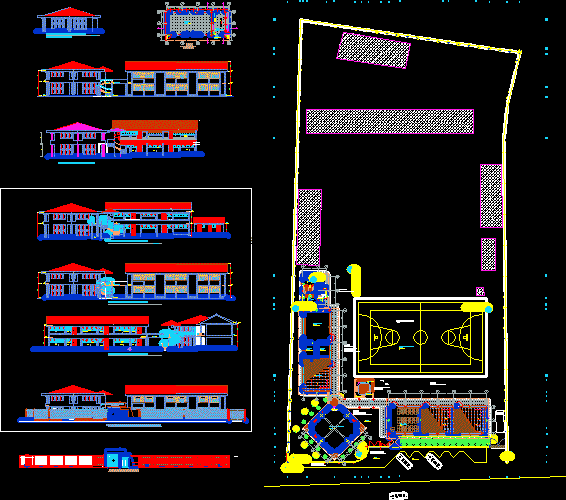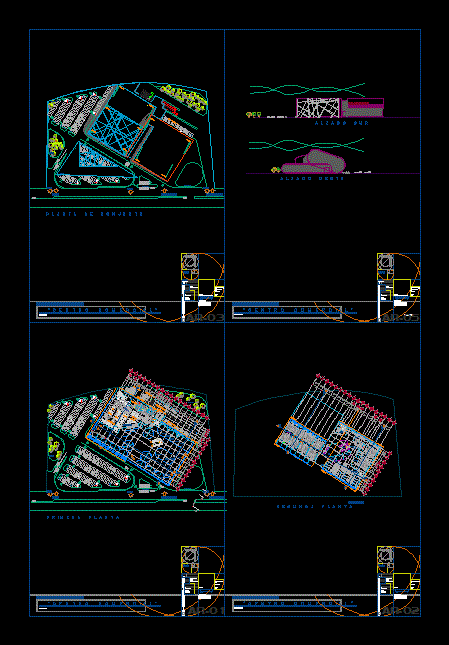Auditorium Project DWG Full Project for AutoCAD
ADVERTISEMENT
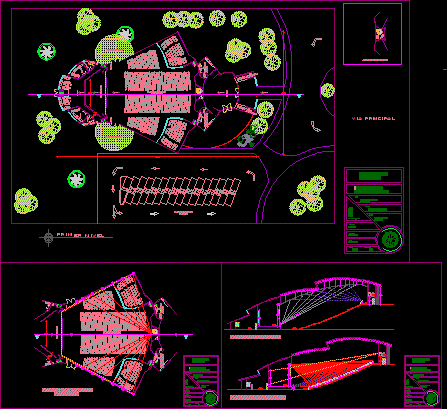
ADVERTISEMENT
Auditorium Project – Plants – Sections – Details – Acoustic insulation
Drawing labels, details, and other text information extracted from the CAD file (Translated from Spanish):
bmx, foyer, bathroom, main road, ticket booths, emergency exit, gentleman dressing rooms, health gentlemen, sales, dressing rooms ladies, health ladies, waiting room, screening room, npt, calculation of visibility, calculation of visivilidad, calculation of acoustics, safe area, calculation of acoustic panels, first level
Raw text data extracted from CAD file:
| Language | Spanish |
| Drawing Type | Full Project |
| Category | Entertainment, Leisure & Sports |
| Additional Screenshots |
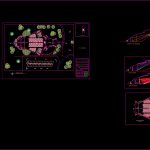 |
| File Type | dwg |
| Materials | Other |
| Measurement Units | Metric |
| Footprint Area | |
| Building Features | |
| Tags | acoustic, Auditorium, autocad, cinema, details, DWG, full, insulation, plants, Project, sections, Theater, theatre |



