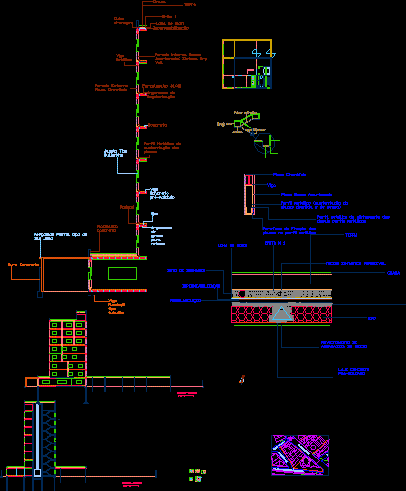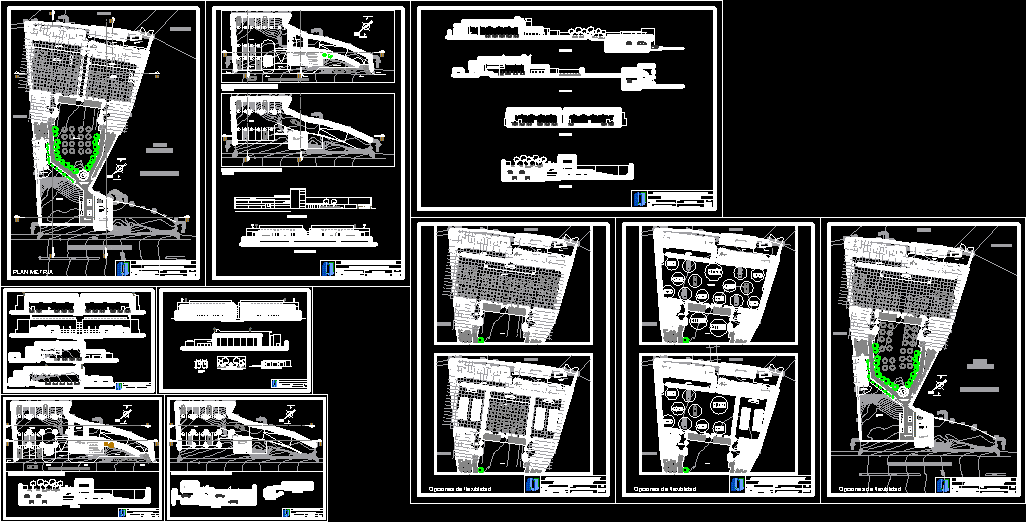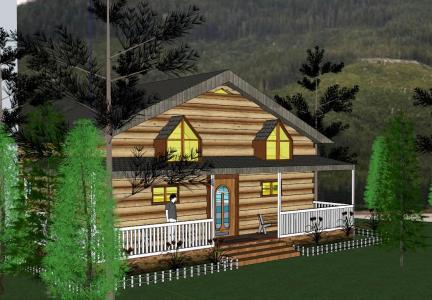Auditorium DWG Block for AutoCAD
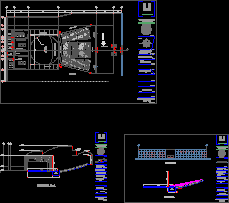
Auditorium – Pit of Orchesta
Drawing labels, details, and other text information extracted from the CAD file (Translated from Spanish):
orchestra, pit, antina line or reference, isoptica, vestibule, foyer, proscenium, orchestra pit, disco, revolving, ticket office, restrooms, women, emergency exit., storage, wardrobe, stage, members of the orchestra. , down to pit, dressing rooms, exit to, yard maneuvers, men, dressing rooms, guillotine door, workshop, scenery, carpentry, painting, winery, arthur Baptist, jose de jesus sanchez, jose de jesus barrientos, street, location , simbología, insurgentes norte, architectural projection. architectural and structural design., axis one north, teachers, material, project, architects, location, longitudinal section, hernandez patiño raul, toro gonzalez guillermo, integral architecture, shopping center, time, date, content, key plan, scale, key , owner, court, facade, administration, architectural plant, court aa, theater, north
Raw text data extracted from CAD file:
| Language | Spanish |
| Drawing Type | Block |
| Category | Entertainment, Leisure & Sports |
| Additional Screenshots |
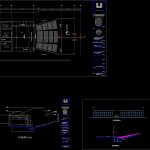 |
| File Type | dwg |
| Materials | Other |
| Measurement Units | Metric |
| Footprint Area | |
| Building Features | Deck / Patio |
| Tags | Auditorium, autocad, block, cinema, DWG, pit, Theater, theatre |



